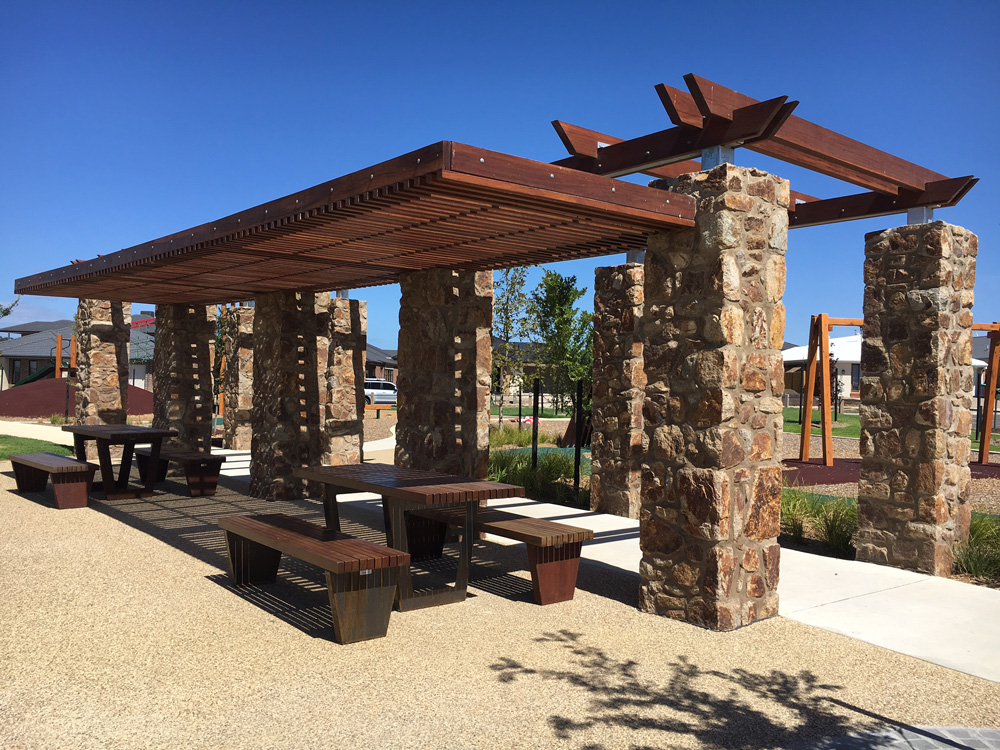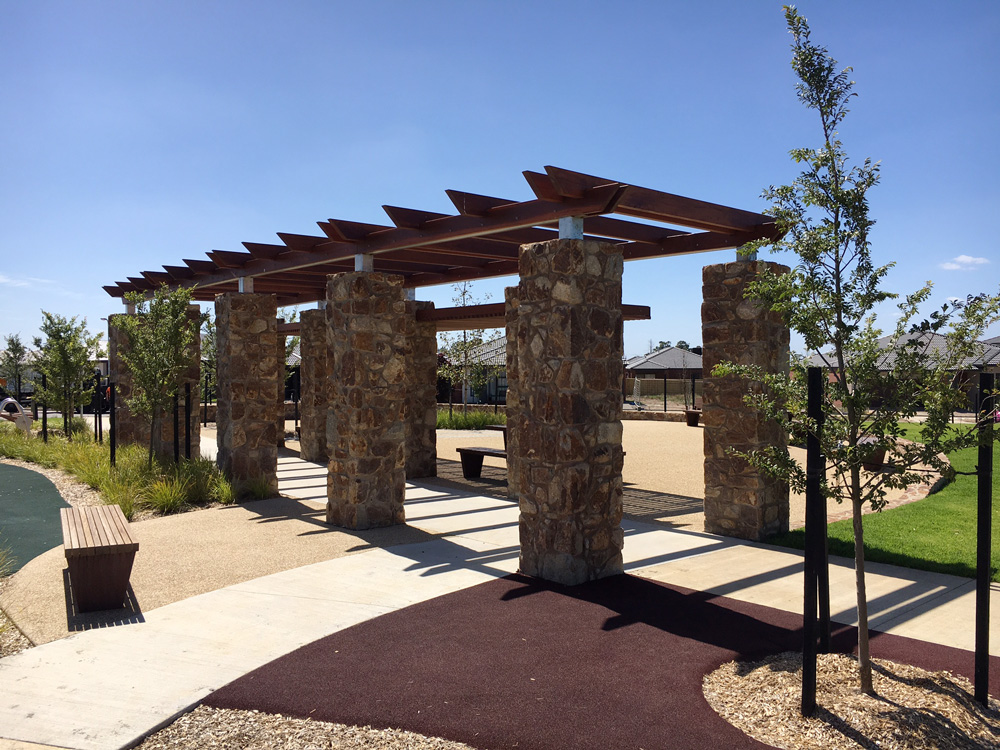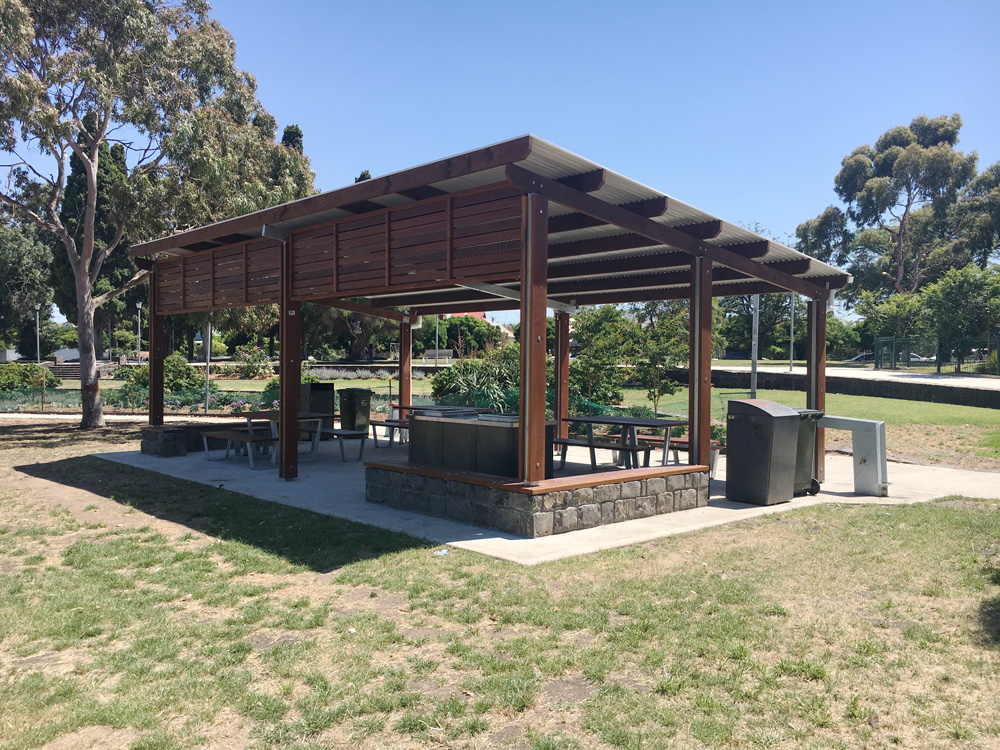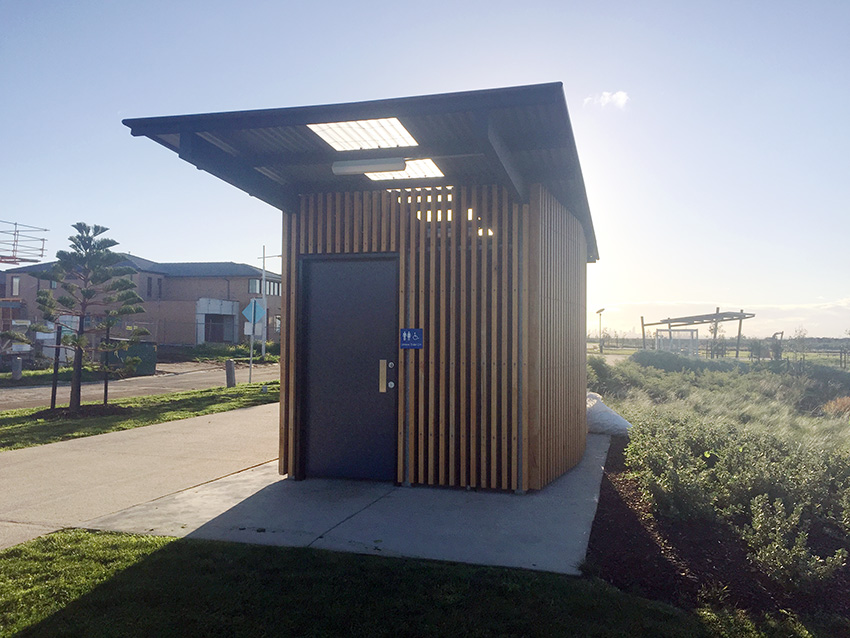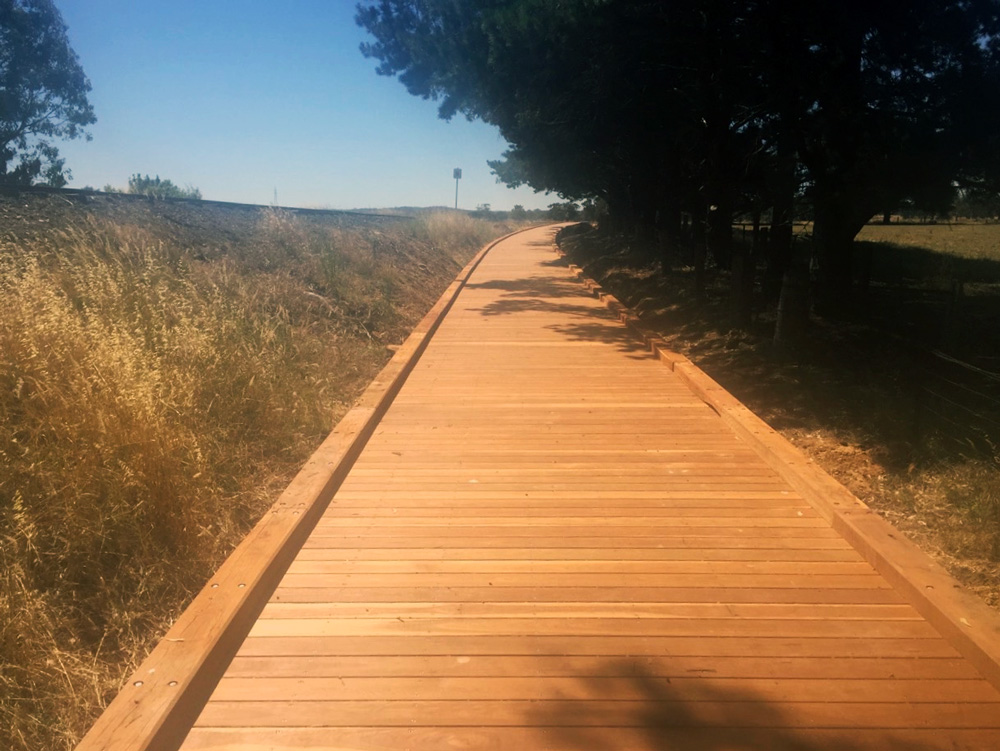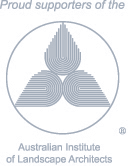RAMLEIGH SPRINGS
Local Park 1 Shelter
At GR we aspire to encapsulate the essence of a project, hence, this custom park shelter is no exception. Coupling the earthy tones of wood and stone, the shelter portrays a modern look and feel. This project was done in Ramleigh Springs Park.
Contributors:
Landscape Architect: Joanne Green-Beveridge Williams
Landscape Contractor: LD Total
Design and Construct: GR Design and Construct
Project Specifications:
– Set out and excavate footings
– HDG posts and roof members
– Spotted gum cladding to rafters and battens
– Makrolon to lower roof
– Installation and shop drawings
BATMAN PARK
Modified GR “Bass” Shelter
This modified GR “Bass” Shelter elegantly incorporates blue stone plinths with hard wood seats in order to provide a well designed, aesthetically pleasing shelter. This was constructed for Darebin City Council.
Design and Construct: GR Design and Construct
Project Specifications:
– Modified “Bass” skillion shelter
– Blue stone plinths
– Hardwood seats
– Relocate BBQ and bins.
– Supply and install with slab, permit and engineering certification
SALTWATER COAST ESTATE
1D Restroom
GR constructed this 1D Restroom with painted FSC sheet internal cladding, external cladding and playwood with HWD battens over. The rough in and fit-off from the edge of the existing slab allows it to integrate well, ensuring its consistency with the surrounding structures.
Contributors:
Landscape Architect: Tract
Landscape Contractor: Naturform
Design and Construct Restroom: GR Design and Construct
Project Specifications:
– Skillion roof
– Painted FSC sheet internal cladding
– External cladding
– Plywood with HWD battens over
– Stainless steel toilet-ware
– Rough in and fit-off from edge of slab
CASTLEMAINE TO MALDON RAIL TRAIL
120m Boardwalk
Using unseasoned spotted gum for the decking allows this 120m broadwalk to integrate seamlessly with its surroundings. Its superior construction and design enables it to carry light weight vehicles in the event of an emergency. The project was done for McClure Resources.
Contributors:
Design and Construct: GR Design and Construct
Project Specifications:
– 120m x 3.0m clear width
– Concrete stumps
– Cine bearers and joists
– Unseasoned spotted gum for the decking and kick-rail

