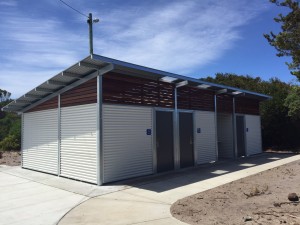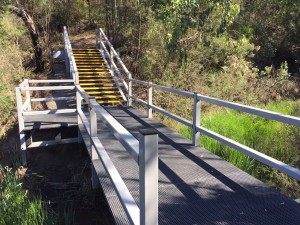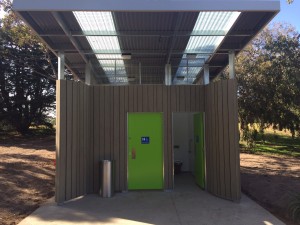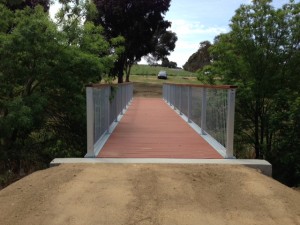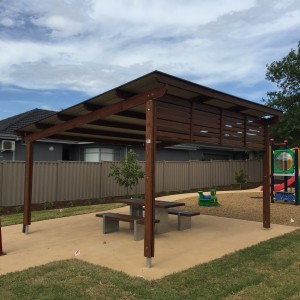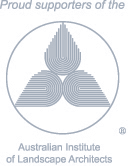Custom amenity building and change room
Project: Custom amenity building and change room, Cape Paterson.
Client: Bass Coast Shire
Product Profile: demolition of exiting brick structure.
New skillion roof amenity, colour-bond clad internal and external, steel posts and roofing, stainless steel toilet-ware and architectural hardware. Male and female WC and change room facilities. Supply and install building, sewer, power and water from edge of slab. Fully compliant to A/S 1428.1
“new look, clean and functional amenity buildings by GR”
Bridge, boardwalk and viewing platform
Client: Frankston Nature Reserve.
Project: boardwalk, bridge and viewing platform supply and install.
Product feature: remote access construction, Wagener’s composite fiber sub structure, FRP decking, retaining walls, shop drawings.
Client: Bayside City Council.
Project: Dendy Park restroom upgrade.
Product features: 1D1A Restroom, steel frames, internal tiles, modwood external cladding, green redi-coat doors, stainless steel mesh to top of cubicles, solar system, fully DDA compliant product, shop drawing and engineering certification, permits.
“full design and construct”
Client: Corangamite Shire Council.
Project: Brown Water hole pedestrian bridge, Lismore.
Product: 18m x 2.0m I-Beam bridge. Including HDG screw piles, britedeck composite material, HDG posts and infill panels to handrail with hardwood caprail, design and construct.
Client: Glen Eira City Council.
Project: Leckie Park.
Product: Standard “Bass” shelter 5m x 5m, HWD clad posts. Supply and install with slab and permits

