Our Gallery
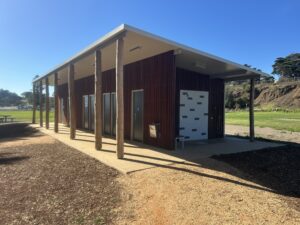
Restrooms
Bellarine Bayside Foreshore Committee Port Arlington Changing Places Project. Design Consultation with client Demolition of existing amenity Drafting and engineering...
detailspreview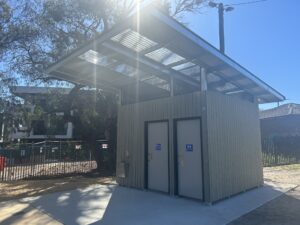
Restrooms
Client: Rymal Healthcare C/O Bayside City Council. Project: Lyle Anderson Rsv Park Upgrade. Decommission and demolish existing restroom. Building permits....
detailspreview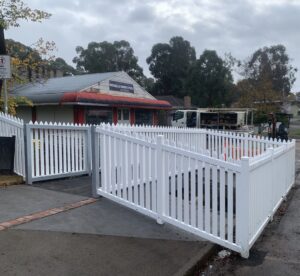
Access Structures
Client: Macedon Ranges Shire Council Project: Riddles Creek Bridge Refurbishment Demolish and dispose existing bridge Tree removal New I Beam...
detailspreview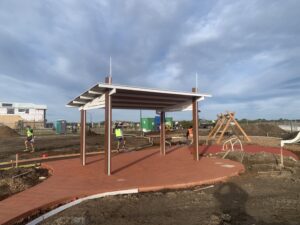
Furniture
Client: Winslow Con Project: “The Point” estate 5m x 5m Bass shelter HDG and powder coated steel posts Side decorative...
detailspreview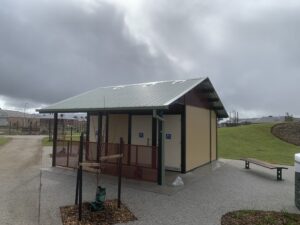
Restrooms
Client: Flemings LA Project: Winterfield Estate Amenity 1D2A Gable Roof “Pyrenees” Amenity Gable Roof HDG powder coated steel Rimex internal...
detailspreview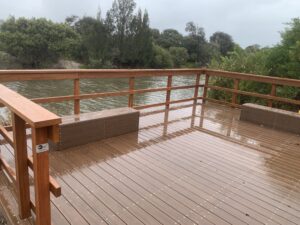
Access Structures
Client: Kingston City Council Project: Eel Race Road, Viewing Platform Design Engineering Fabrication Install driven piles Rock Beaching and vegetation...
detailspreview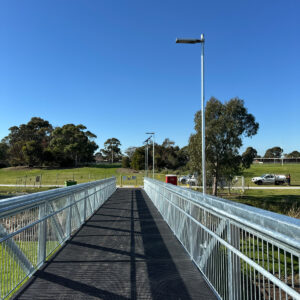
Bridges
Client: City of Whittlesea Project: Huskisson’s Pedestrian bridge upgrade Product: GR “Hume” Truss bridge and associated works including but not...
detailspreview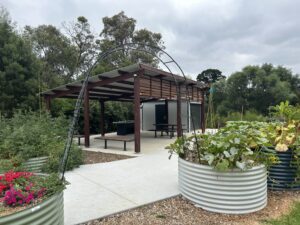
Furniture, Restrooms, Shelters
Client: Maroondah Council Project: Bedford Community Park Product: 7m x 5m Bass shelter Supply and install Slab and permit
detailspreview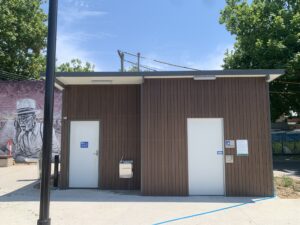
Restrooms
Client: Surry Hills – UMA Project: Level Crossings Product: 1D1Chanding places (type 2) Design and construct custom amenity Landscaping, connections...
detailspreview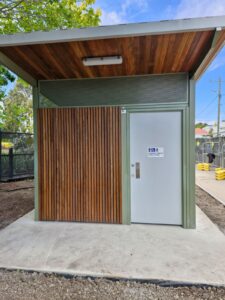
Restrooms
Client: Maribyrnong City Council Project: Harris Rsv Product: GR “Coonawarra” 1D amenity D&C 1D with service connections, custom HWD claddings...
detailspreview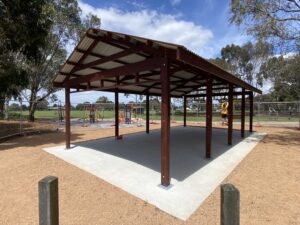
Furniture, Shelters
Client: Merri bek Council Project: ATC Cook Rsv Contact: Deb Piattoni Product: GR “ Flinders” Gable Roof Shelter, supply and...
detailspreview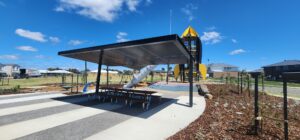
Shelters
Client: BC Gardens Landscape Architect: MDG Project: Armstrong Creek Product: Design and construct custom cantilevered shelter. All steel powder coated.
detailspreview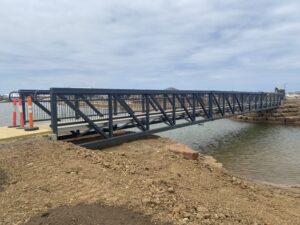
Bridges
Client: Moremac Development Project: The Point Estate 25m Truss 40m Truss Painted for Marine environment DDA compliant
detailspreview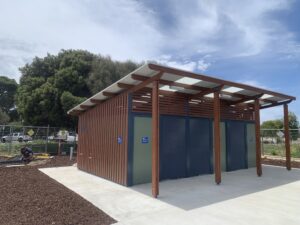
Restrooms
Client: Hobsons Bay City Council Project: PA Burns Reserve 3D Custom GR “Pyrenees” amenity
detailspreview
Restrooms
Client: Level Crossing removal project Project: Union station Changing Places, Facility Design and construct 1DCP custom changing places amenity
detailspreview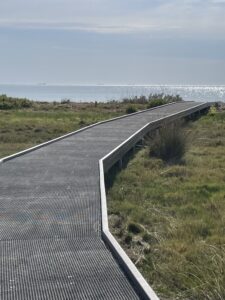
Access Structures
Client: Bellarine Bayside Project: Indented Head boardwalk Contact: David Goldie Design and construct two boardwalks of approx 65m each Screw...
detailspreview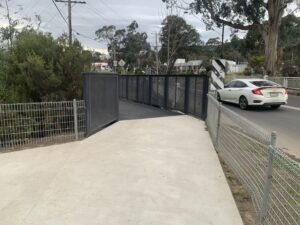
Bridges
Client: Knox City Council Project: Brenoch Street Pedestrian Bridge Contact: Zander Beard Remove old rotten handrails and deck Refurbish existing...
detailspreview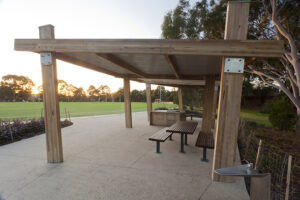
Shelters
Client: Merri-bek Council Contact: Phil Smith D&C shelter and associated works Laminated timber posts and rafters Retaining wall BBQ, concrete...
detailspreview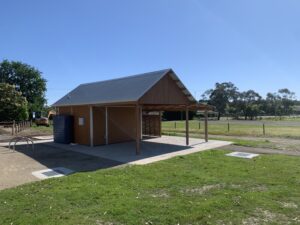
Restrooms, Shelters
Client: Yarra Ranges Shire Council Contact: David Stone D&C 1D2A floor pan Gable Roof Shadow clad external cladding Service connections...
detailspreview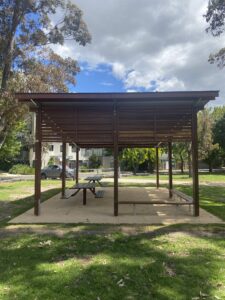
Shelters
Client: Glen Eira Project: Caulfield Park shelter upgrade Product: Custom Bass shelters x 2 Contact: Gerald Mitchell
detailspreview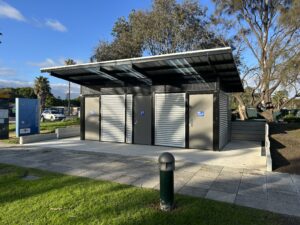
Restrooms, Shelters
Client: City of Port Phillip Project: Waterfront Place Amenity Product: Design and Construct custom amenity. Contact: David Portnoi
detailspreview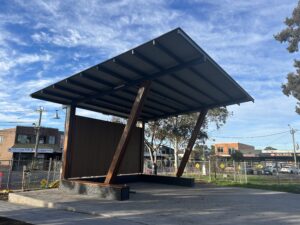
Shelters
Client: Moonee Valley City Council Project: FJ Davies Rsv Park Upgrade Product: Custom GR Bass shelter and associated works. (demolish...
detailspreview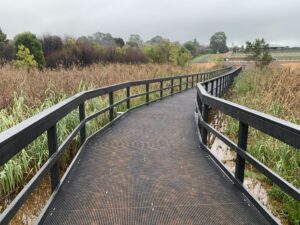
Access Structures
Client: Beveridge Williams LA Project: Mitchells Rise Estate Product: Design and Construct Custom boardwalk Contact: Jarrah Raabe
detailspreview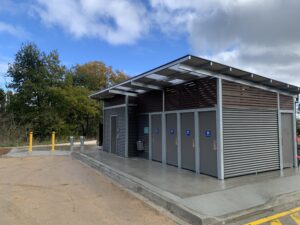
Restrooms
Client: Hepburn Shire Council Project: Hammon Park Rail Trail upgrade Product: GR “Pyrenees” amenity with Changing Places type 2 with...
detailspreview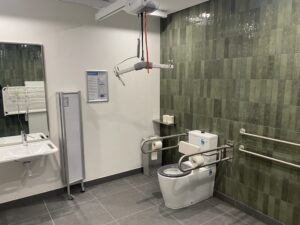
Restrooms
Client: Royal Botanic Gardens Product: Changing Places retrofit Place: RBG Melbourne Contact: Mark Crosher Description: GR was to transform an...
detailspreview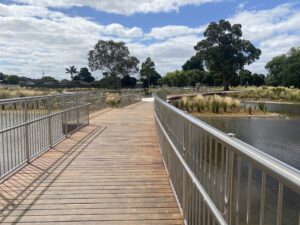
Access Structures
Client: City of Dandenong Project: Wachter Reserve Boardwalk Contact: Michael Smith Product: Design and Construct Boardwalk Project Particulars. Screw piles...
detailspreview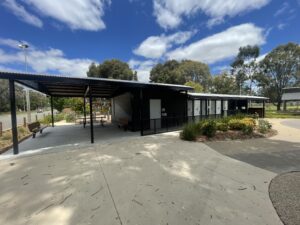
Restrooms, Shelters
Client: Gannawarra Shire Council Project: modify existing amenity to incorporate shelter and Changing places amenity Product: custom CP unit and...
detailspreview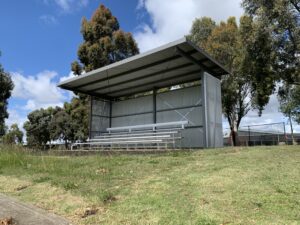
Shelters
Client: Hume City Council Project: Highgate Rsv shelters Product: 2 x design and construct shelters Contact: Paul Leene
detailspreview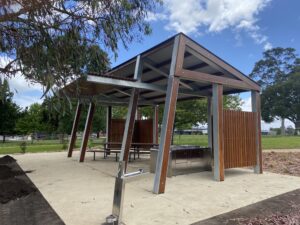
Shelters
Client: Red Centre Nominees Project: Frankston City Council – Ballam Park upgrade. Product: custom design and construct shelters LA: FFLA
detailspreview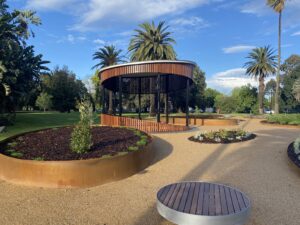
Furniture, Shelters
Client: Glen Eira City Council Project: Caulfield Park upgrade LA: Playce LA, Darren Roach Product: Design and construct custom circular...
detailspreview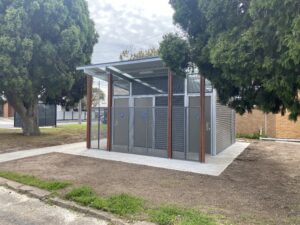
Restrooms
Client: City of Geelong Project: Autumn Street amenity upgrade Contact: Murray Cook Product: 1D1A1C design and construct amenity
detailspreview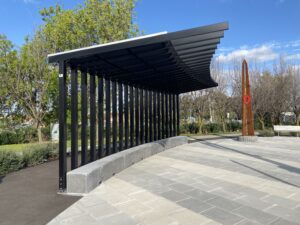
Furniture, Special Projects
Client: Hume City Council/RSL Project: Thomastown War memorial LA: Beveridge Williams Product: Custom arbor and concrete seating works.
detailspreview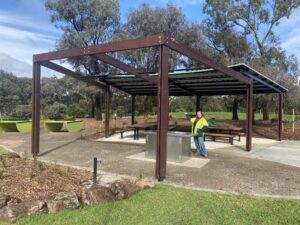
Restrooms, Shelters
Client: Moreland City Council Project: Gilpin Reserve upgrade LA: Wendy Skala (in the photo under the shelter) Product: D&C custom...
detailspreview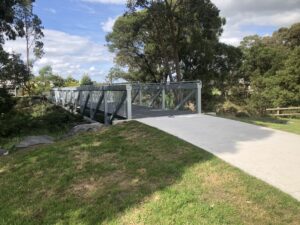
Bridges
Client: Bayport Group Project: Toomuc Creek Ped Bridge Crossing Product: GR “Hume” ped bridge Spec: 30m x 2.5m clear width...
detailspreview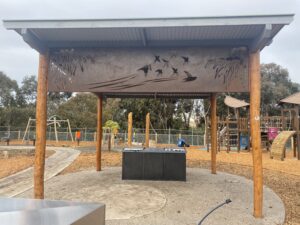
Shelters
Client: Hobson’s Bay City Council Project: Hoskin’s Rsv Playground upgrade Product: Custom “GR” Bass shelters Spec: 2 x 4m x...
detailspreview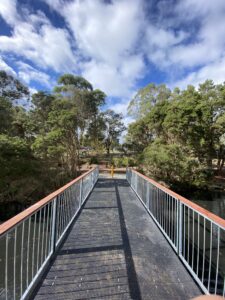
Bridges
Client: Maroondah City Council Project: Replace ped bridge at Yarunda Rsv Product: GR “Will” Pedestrian bridge Spec: 15m x 2.5m,...
detailspreview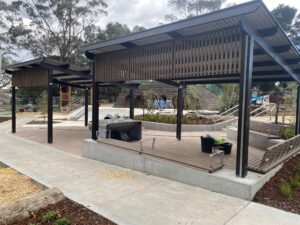
Furniture, Shelters
Client: Warrandale IND Project: Vic Park playground upgrade Product: Modified GR “Bass” shelters Spec: 2 x 4m x 4m shelter...
detailspreview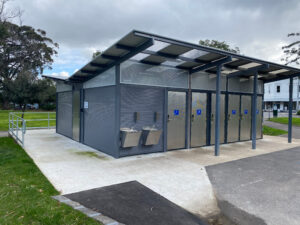
Restrooms, Shelters
Client: City of Yarra Project: Edinburgh North and South Amenity upgrades Product: GR “Pyrenees” amenities. A. Edinburgh North. Extension to...
detailspreview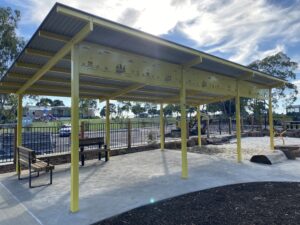
Furniture, Shelters
Client: Whittlesea City Council Project: Mill Park
detailspreview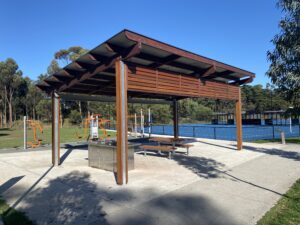
Furniture, Shelters
Client: Moreland Council Project: Sewell Rsv
detailspreview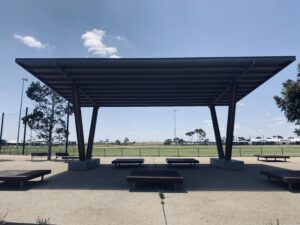
Furniture, Shelters
Client: Wyndham City Council Project: Wooten Oval
detailspreview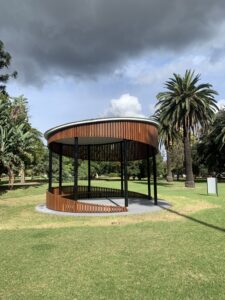
Shelters
Client: Glen Eira Council Project: Caulfield Park
detailspreview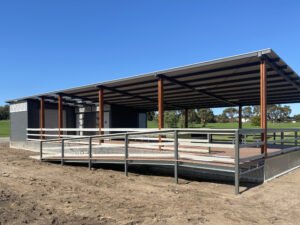
Furniture, Restrooms, Shelters
Client: Knox City Council Project: Llewelyn Reserve Amenity and store room upgrade Contact: Helene Agius Architect Design and Construct GR...
detailspreview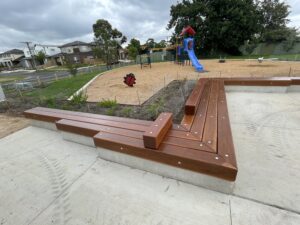
Furniture
Client: Hobson’s Bay Council / Citywide Services Project: Franks Gibson Rsv Product: Custom HWD furniture, supply and install including concrete...
detailspreview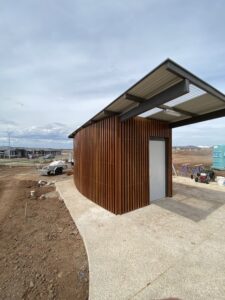
Restrooms
Client: Tract LA / Peco Con Project: Jubilee Estate Product: design and construct 1D “Pyrenees” amenity.
detailspreview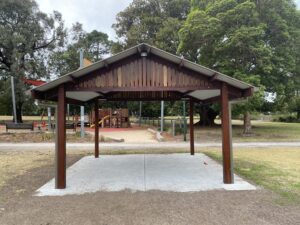
Shelters
Client: Bayside City Council Project: Landcox Park Product: Design and construct GR “Flinders” gable roof shelter
detailspreview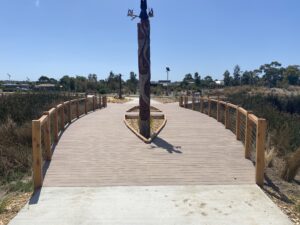
Access Structures
Client: Cardinia Shire Council Project: Deep Creek Product: Design and construct “banksia” boardwalk
detailspreview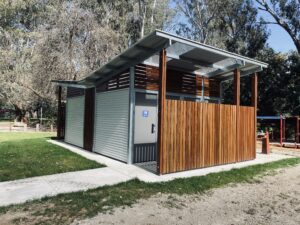
Restrooms
Client: Mitchell Shire Council Product: GR custom amenity Project: Goulburn Rsv Demolish existing amenity, design and construct new amenity Services...
detailspreview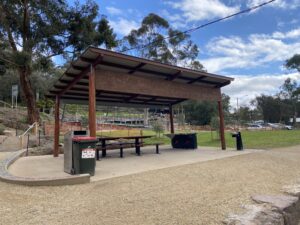
Shelters
Client: City of Manningham Product: Custom GR Bass shelter with recycled posts and corten screen with patten. Project: Warrandyte Rail...
detailspreview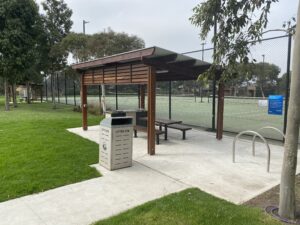
Restrooms, Shelters
Client: City of Whittlesea Product: 1D restroom with two GR “Bass” shelters Project: Prism Park Upgrade Design and construct, 1D...
detailspreview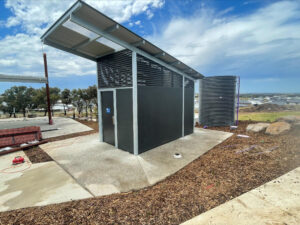
Restrooms
Client: Armstrong Creek Developments Product: 1D Pyrenees Amenity Project: Warralily Estate Design and Construct Services connections from edge of slab...
detailspreview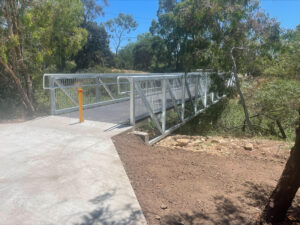
Bridges
Client: Hume City Council Product: design and construct Truss Bridge and associated works Project: Westmeadows 27m x 2.5m clear width...
detailspreview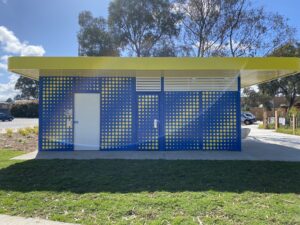
Restrooms
Ross Reserve is a large district park with extensive sporting facilities and passive recreation areas. Located in central Noble Park, north...
detailspreview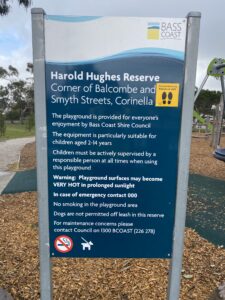
Restrooms
GR “PYRENEES” Amenity 1D4A cubicle configuration Painted plywood ceiling Modwood screens Powder-coated steel, Painted for marine environment External cladding colour-bond (XRW grade)...
detailspreview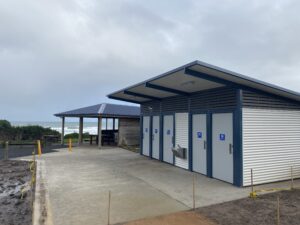
Restrooms
GR “PYRENEES” Amenity 1D4A cubicle configuration Painted plywood ceiling Modwood screens Powder-coated steel, Painted for marine environment External cladding colour-bond (XRW grade)...
detailspreview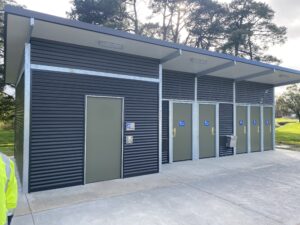
Restrooms
GR “PYRENEES” skillion restroom 1CP (changing places) , 2D, 3A cubicle configuration Painted ply lined ceiling Modwood screens External clad,...
detailspreview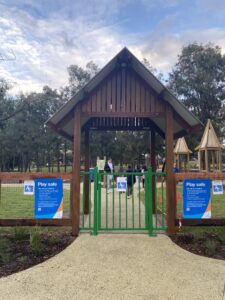
Restrooms, Shelters
Client: Glascott Landscapes Project: Bayside City Council – Thomas Street Playground Upgrade Landscape Architect: Justin Staggard L/A Structures: 5 Custom,...
detailspreview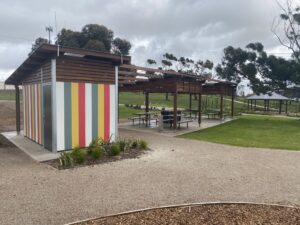
Restrooms, Shelters
Client: Villawood Properties Landscape Architect: Tract Contact: David Cameron Project: Drewan Park – Geelong Product: GR “Bass shelters, battened Pergola...
detailspreview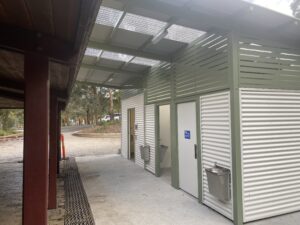
High Profile Projects, Restrooms
Client: Parks Victoria Landscape Architect: FFLA Main Contractor: Red Centre Nominees Changing places Amenity: GR Design and Construct Bridges and...
detailspreview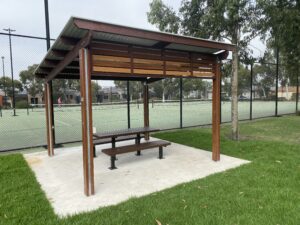
Furniture, Restrooms, Shelters
* 4m x 4m “Bass” skillion Shelter * 6m x 4m “Bass” Skillion Shelter * 1D “Bass” restroom with stone...
detailspreview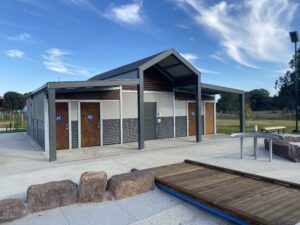
High Profile Projects, Restrooms, Shelters
GR was engaged early on in the design phase to work closely with Jeavons LA and Whittlesea Council to come...
detailspreview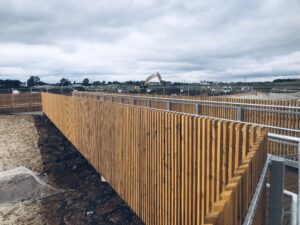
Bridges
Client: VS Fortune Project: Hillgrove Estate Product: Design and construct custom ped bridge (35m x 2.5m)
detailspreview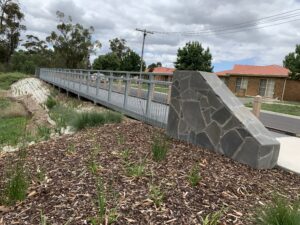
Access Structures
Client: Excel Gray Bruni (Hume City Council) Project: Moonee Valley Trail Boardwalk Contact: Harry Louca Product: Design and Construct custom...
detailspreview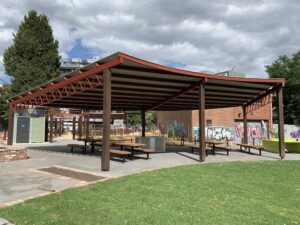
High Profile Projects, Restrooms, Shelters
West Street in Brunswick is one of the first locations for a brand new park to be delivered as part...
detailspreview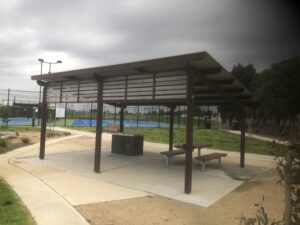
Shelters
Client: Moreland City Council Project: Gowanbrae Reserve Upgrade Product: Standard GR “Bass” shelter, 5m x 7m
detailspreview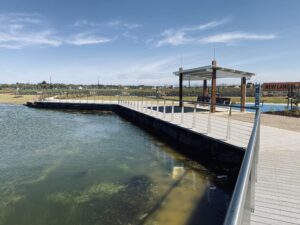
Access Structures, Shelters
Client: Moremac Property Group LA: Tract Consulting Project: The Point Estate. Point Lonsdale Product: design and construct, boardwalk, totem poles...
detailspreview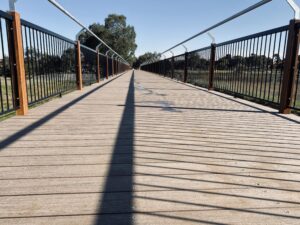
Access Structures
Client: Brimbank City Council Project: Taylors Lakes 70m Boardwalk LA: Brimbank Council, Capital Works Product: D&C boardwalk with Melb Water...
detailspreview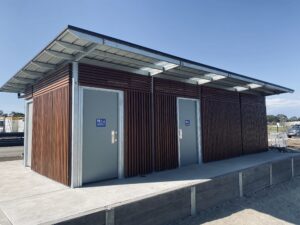
Restrooms
Client: GMCT Project: Northern Memorial Park upgrades LA: Urban Initiatives Product: Design and Construct 2D restroom with store room to...
detailspreview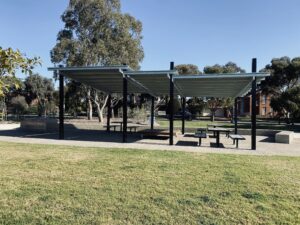
Shelters
Project: Taylors Lakes Park Upgrade Client: Brimbank City Council Product: Custom three tiered “Bass” all steel shelter
detailspreview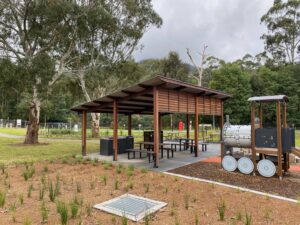
Restrooms, Shelters
Project: Warburton Water Play Reserve Upgrade Client: Yarra Ranges Shire Product: GR “Bass” Shelter and GR “Pyrenees” Amenity LA: Papworth...
detailspreview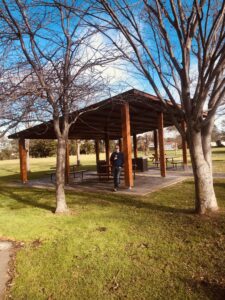
Shelters
Project: Rosedale Custom Shelter Client: Wellington Shire Council Scope: Design, fabricate and supply only custom hardwood skillion shelter
detailspreview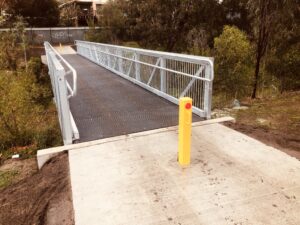
Bridges
Project: Attwood Footbridge Client: Hume City Council Product: GR “Hume” Truss footbridge Scope: design and construct 25m x 2.5m steel...
detailspreview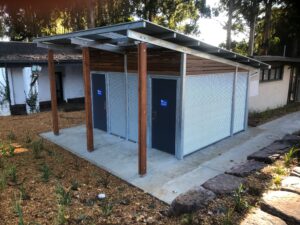
Our Gallery, Restrooms
Project: Norris Bank playspace upgrade Client: Whittlesea City Council LA: Playce LA Product: Custom amenity with Changing places
detailspreview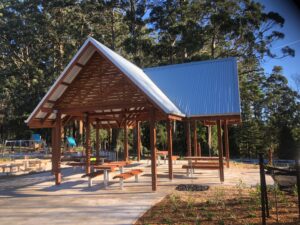
Bridges, Our Gallery, Shelters
Project: Olinda Playspace upgrade Client: Parks Victoria LA: FFLA Product: Design and construct, gable shelter, pedestrian bridge, all abilities restroom.
detailspreview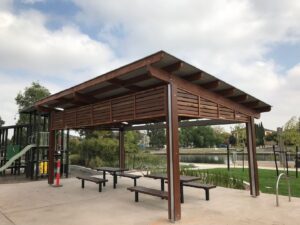
Shelters
Project: Botanic Park Upgrade Product: GR ” Bass” shelter 8m x 5m with decorative screens
detailspreview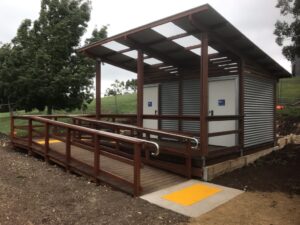
Restrooms
Client: Warrnambool Fly Fishing Club Project: 2D Restroom on a 50P HYBRID waste system with disabled ramp
detailspreview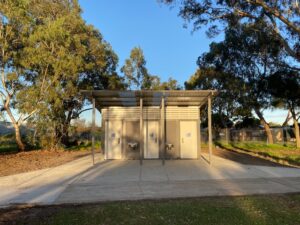
Restrooms
Client: Dandenong City Council Project: Warner Rsv amenity upgrade Product: 2D1A “Pyrenees” restroom. Design and construct
detailspreview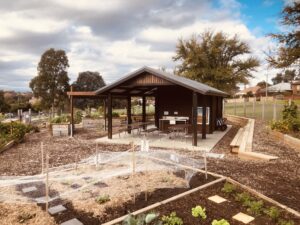
Shelters
Client: Boroondara City Council – Project: Earl Street Community Garden Upgrade Product: New shelter brings community together
detailspreview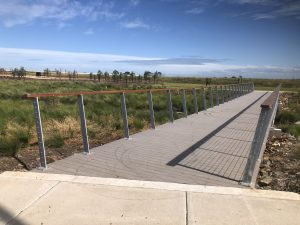
Bridges, Our Gallery
Client: Dacland Group Project: Lochaven Estate Product: 2 x 35m I-Beam bridges and associated works
detailspreview
Bridges, Our Gallery
Client: Bayport Group Project: Toomuc Ped bridge Product: 35m clear span Truss bridge and associated works.Client: Dacland Group
detailspreview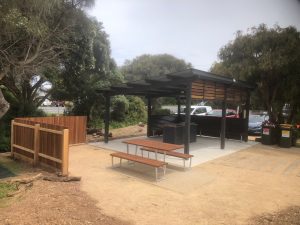
Our Gallery, Shelters
Client: WhiteCliffs Foreshore Project: Sevilles Carpark upgrade Product: GR “Bass” shelter and windbreak Contact: Greg Powell
detailspreview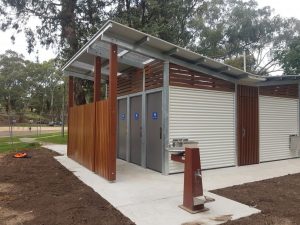
Our Gallery, Restrooms
Client: Mitchell Shire Council Project: Goulburn Park Amenity upgrade Product: Twin “Bass” restroom with timber elements Contact: Garry Nugent
detailspreview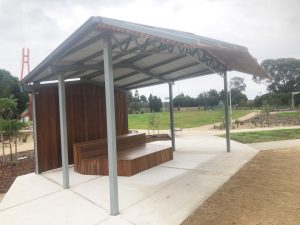
Our Gallery, Shelters
Client: Hobson’s Bay Council Project: Epsom Rsv upgrade Product: shelter, custom furniture elements Contact: Christa Mitchell & Kathy Liambos
detailspreview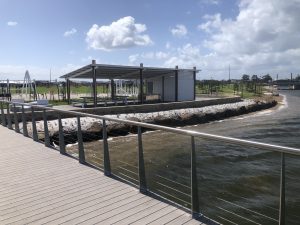
Our Gallery, Shelters
Client: Moremac Developments Landscape Architect: Tract Consultants. Project: The Point Estate Products.1. Design and construct a shelter and restroom combination....
detailspreview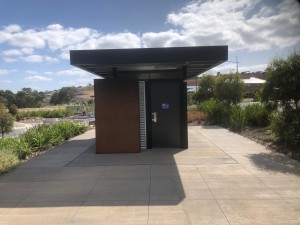
Our Gallery, Restrooms, Shelters
Gen Fyansford Estate is perfectly located 50 minutes from Melbourne, 5 minutes to Geelong CBD, shooting distance to Torquay and...
detailspreview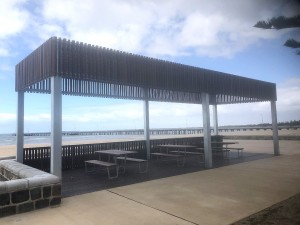
Our Gallery, Shelters
Client: Hobson’s Bay City Council Principle Contractor: MACA LTD Project: Bent street footpath and sea wall renewal Product: Custom steel...
detailspreview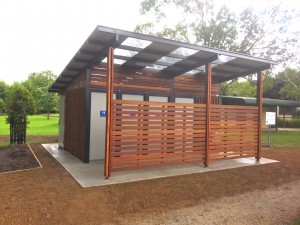
Our Gallery, Restrooms
Client: Yarra Ranges Council Project: Melba Park amenity upgrade Product: Custom GR “Pyrenees” Restroom and associated works
detailspreview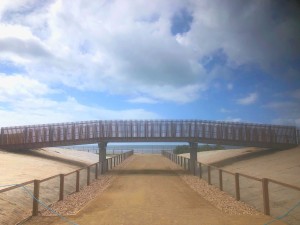
Bridges, Our Gallery
Client: Hobson’s Bay Council Principle Contractor: JMAC Project: PA Burns development Product: 24m Cranked I-Beam foot bridge.
detailspreview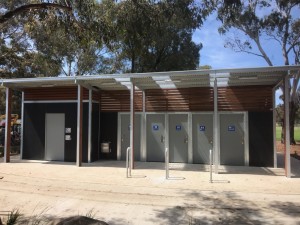
Restrooms
Client: City of Whittlesea. Project: Norris Bank Reserve upgrade. Landscape Architect: LA – Playce Landscape Architects Product: Custom GR “Pyrenees”...
detailspreview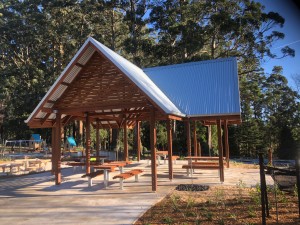
Bridges, Our Gallery, Restrooms, Shelters
Client: Exterior Landscape Solution Project: Parks Victoria, Olinda Play-space Renewal Landscape Architect: FFLA (Fitzgerald, Frisby Landscape Architects)
detailspreview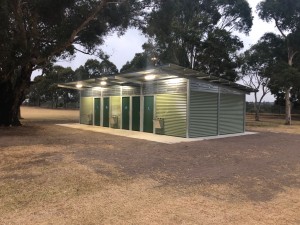
Our Gallery, Restrooms
Client: Parks Victoria Project: Demolish old amenity, construct new amenity. Location: Fairlea Rsv, Fairfield
detailspreview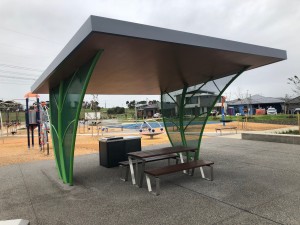
Our Gallery, Shelters
Client: Beveridge Williams Project: Design and Construct custom shelter Location: St Germaine Estate, Clyde North
detailspreview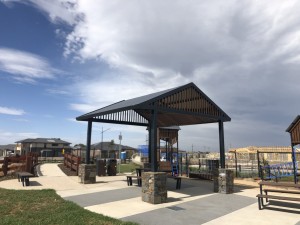
Our Gallery, Shelters
Client: Tract/ULS/Moremac Property Group Project: Custom Shelter, design and construct Location: Kinbrook Estate
detailspreview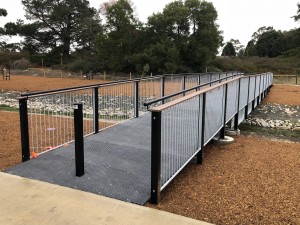
Bridges, Our Gallery
Client: Tract/MJLC/Peet Project: Design and Construct I-Beam pedestrian Bridge Location: Summerhill Estate, Botanic Ridge
detailspreview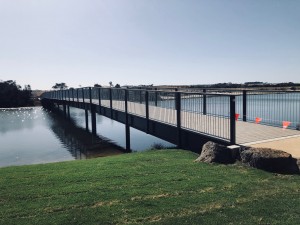
Bridges, Our Gallery
Client: Moremac Property Group Project: “The Point” Point Lonsdale Product: 75m x 3.0m pedestrian Bridge * Driven Steel piles * ...
detailspreview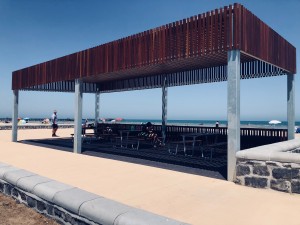
Our Gallery, Shelters
Design and Construct custom shelter
detailspreview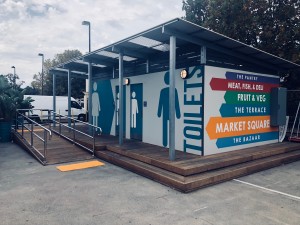
Our Gallery, Restrooms
Design and Construct custom amenity on top of existing car park
detailspreview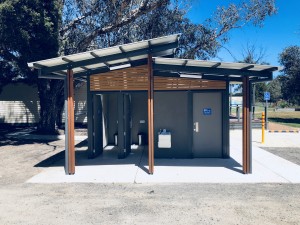
Our Gallery, Restrooms
Demolish existing structure Design and construct new amenity
detailspreview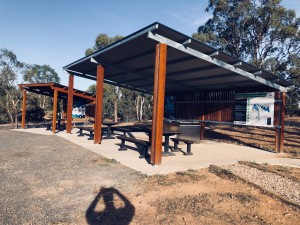
Our Gallery, Restrooms, Shelters
Restroom Shelters Paths and associated works
detailspreview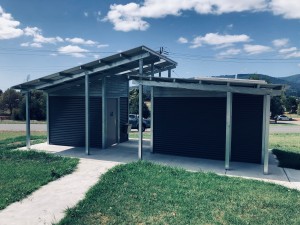
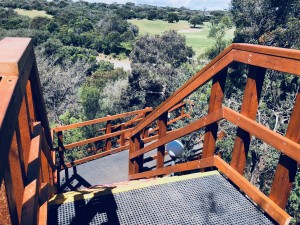
Access Structures, Bridges, Our Gallery
Demolition of old structure 180m new boardwalk Bored piers into sand Steel subframe Steel joists FRP deck Pine posts and...
detailspreview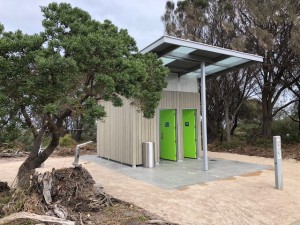
Our Gallery, Restrooms
Demolish existing amenity Road Closures Design and construct new amenity (2D compliant) Rough-in and fit off sewer and water Solar...
detailspreview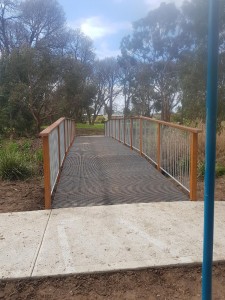
Bridges, Our Gallery
Demolish old bridge Design and construct new 17m x 2.5m cranked bridge I-Beam FRP deck Hardwood posts and cap rail...
detailspreview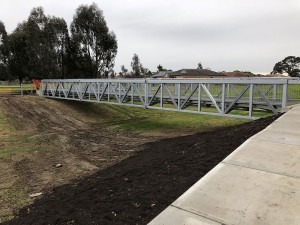
Bridges, Our Gallery
27m x 3m all steel truss bridge FRP mini mesh decking Concrete abutments Crane for joining sections and lifting into...
detailspreview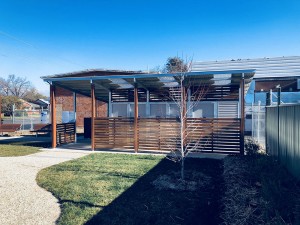
Our Gallery, Restrooms
Skillion Roof restroom with shelter Fully complains amenity 1D4A2C cubicle configuration Colourbond External cladding Painted FCS internal Solar fitted to...
detailspreview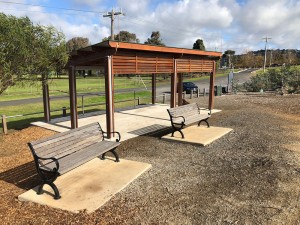
Our Gallery, Shelters
8m x 5m Bass shelter HWD clad posts Pine roof framing Supply and install including slab Soil report and permits
detailspreview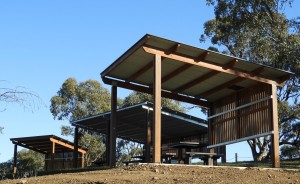
Access Structures, Our Gallery
Decommission and demolish existing amenity. Design and Construct new amenity. 3 x custom Bass shelters Associated works, concrete paths, furniture...
detailspreview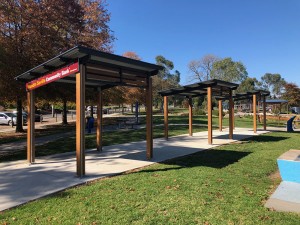
Our Gallery, Shelters
Contributors Client: Yarra Ranges Shire Council Structure: GR ‘Bass’ skillion shelters
detailspreview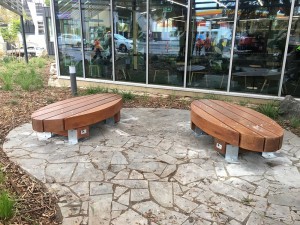
Furniture, Our Gallery
Contributors Client: City of Boroondarah
detailspreview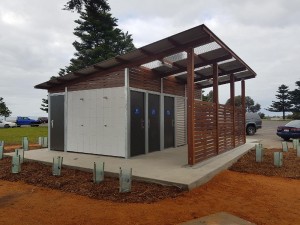
Our Gallery, Restrooms
Contributors Client: Bayside Bellarine Foreshore Committee
detailspreview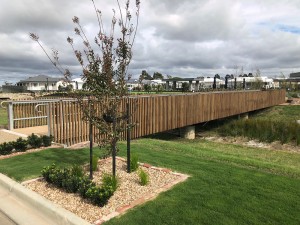
Bridges, Our Gallery
Background Client: Lifestyle Communities Landscape Architect: Hamilton Landscape Architects Landscape Structures: GR Design and Construct Location: Clyde North Project Particulars...
detailspreview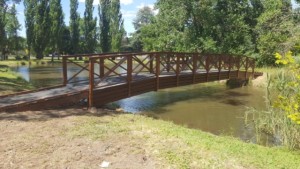
Bridges, Our Gallery
Project Particulars: GR demolished and disposed of an existing bridge Used larger crane to position small excavator on island to...
detailspreview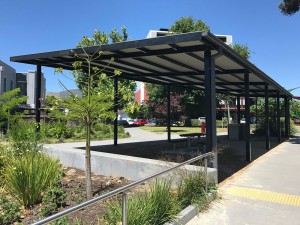
Our Gallery
GR won this contract via the MAV portal Design a suitable shelter to fit with the existing granitic sand footprint...
detailspreview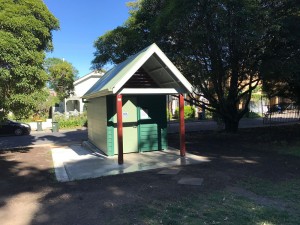
Our Gallery, Restrooms
1D Restroom to A/S 1428 New sewer tap in Internal cladding – colourbond External cladding – Painted FC sheet boards...
detailspreview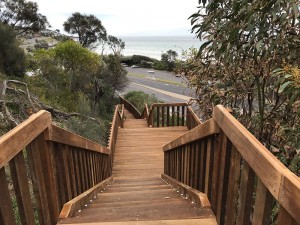
Our Gallery
Project Particulars: Demolish existing granitic sand path Install drainage Site survey and set out Construct stair treads, landings and handrail...
detailspreview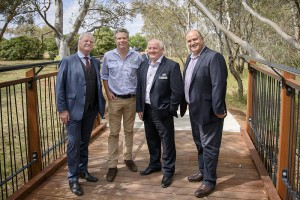
Bridges, High Profile Projects, Our Gallery, Special Projects
GR was successful at tender stage, the design and construct of two footbridges, one boardwalk and 500m of compliant concrete...
detailspreview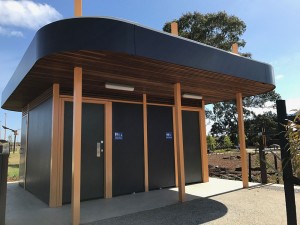
Bridges, Our Gallery, Restrooms, Shelters
Background Armstrong Creek is a suburb of Geelong, Victoria, Australia. It was gazetted in February 2012 as part of the...
detailspreview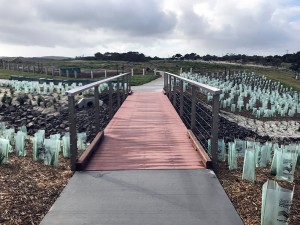
Bridges, Our Gallery, Shelters
8m x 2.5m I-Beam Wills Bridge 2 x 4m boardwalk approaches Stainless steel handrail (marine environment) Modwood decking Design and...
detailspreview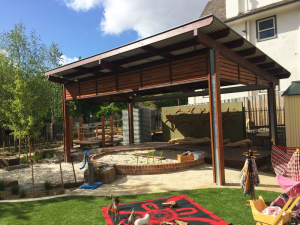
Our Gallery, Shelters
8m x 5m Bass Skillion Shelter Hardwood roof members Steel, hardwood clad posts Decorative shade screens Supply and install to...
detailspreview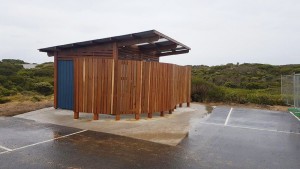
Our Gallery, Restrooms
2D restroom Stainless steel clad internally Painted shadow clad external Hardwood posts and roof members Stainless steel toilet-ware and architectural...
detailspreview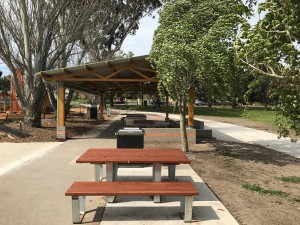
Our Gallery, Shelters
Design and Construct shelter Supply, install, connect two BBQ Supply and install bike hoops, furniture and drinking fountain. Line marked...
detailspreview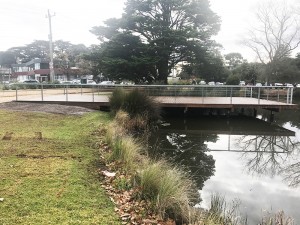
Bridges, Our Gallery
GR recently refurbished this viewing platform for Frankston City Council at Beauty Park. Works involved were stripping the existing structure...
detailspreview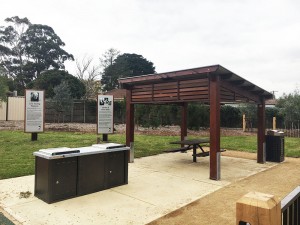
Our Gallery, Restrooms, Shelters
Dandenong City Council engaged GR to design and construct the 1D1A fully compliant restroom and 4m x 4m “Bass” Skillion...
detailspreview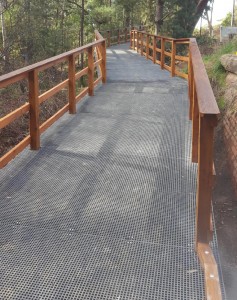
Bridges, Our Gallery
GR won this design and construct boardwalk at Nursery Rd. The new boardwalk is the perfect solution that caters for...
detailspreview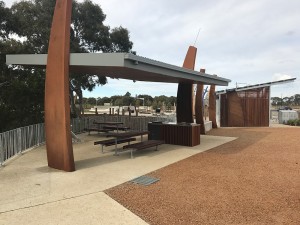
Our Gallery, Restrooms, Shelters
GR was excited to be involved in delivering the hard structures at Warralily Estate in Geelong. Warralily Estate is close...
detailspreview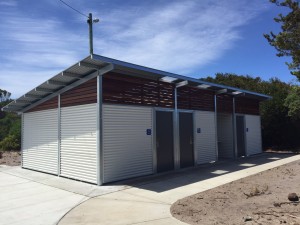
Our Gallery, Restrooms
At GR we aspire to encapsulate the essence of a project, hence, this custom restroom is no exception. Contributors: Supply...
detailspreview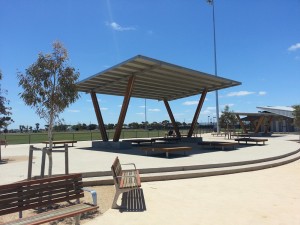
Our Gallery, Shelters
At GR we aspire to encapsulate the essence of a project, hence, this custom restroom is no exception. This project...
detailspreview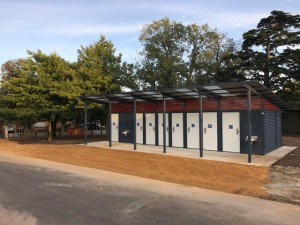
Our Gallery, Restrooms
At GR we aspire to encapsulate the essence of a project, hence, this custom restroom is no exception. This project...
detailspreview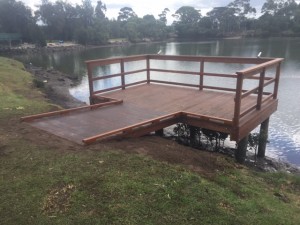
Our Gallery
At GR we aspire to encapsulate the essence of a project, hence, this custom viewing platform is no exception. Contributors:...
detailspreview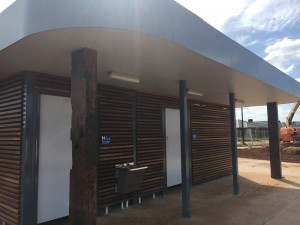
Our Gallery, Restrooms, Shelters
At GR we aspire to encapsulate the essence of a project, hence, this custom shelter and restroom are no exception....
detailspreview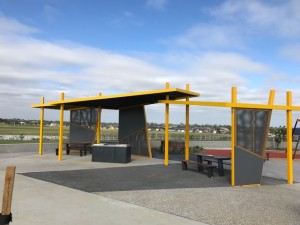
Our Gallery
At GR we aspire to encapsulate the essence of a project, hence, this custom shelter is no exception. This project...
detailspreview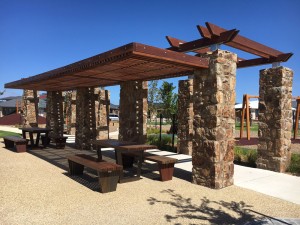
Our Gallery
At GR we aspire to encapsulate the essence of a project, hence, this custom park shelter is no exception. Coupling...
detailspreview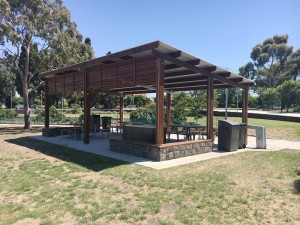
Our Gallery, Shelters
This modified GR “Bass” Shelter elegantly incorporates blue stone plinths with hard wood seats in order to provide a well...
detailspreview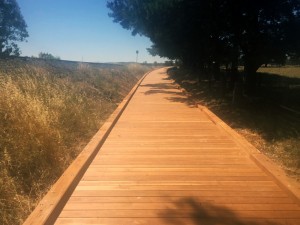
Our Gallery
Using unseasoned spotted gum for the decking allows this 120m broadwalk to integrate seamlessly with its surroundings. Its superior construction...
detailspreview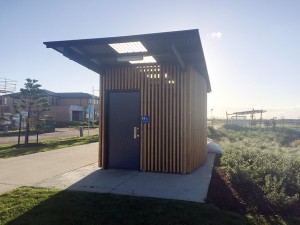
Our Gallery, Restrooms
GR constructed this 1D Restroom with painted FSC sheet internal cladding, external cladding and playwood with HWD battens over. The...
detailspreview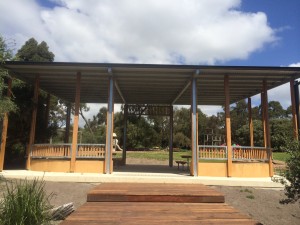
Our Gallery
This custom shelter is a great example of what GR is good at. Small scale open space infrastructure, timber fabrication...
detailspreview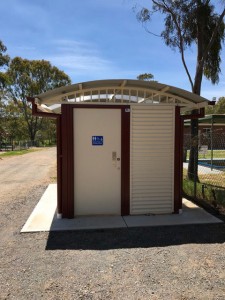
Our Gallery, Restrooms
GR is more than capable of delivering quality landscape structures both in the city and rural areas as well. This...
detailspreview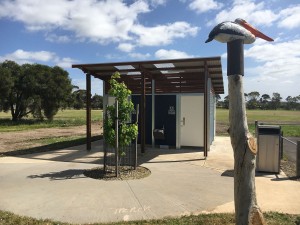
Our Gallery, Restrooms
This 2D (unisex) fully compliant restroom was built at AB Shaw Reserve and has recently been handed over to Hobson’s...
detailspreview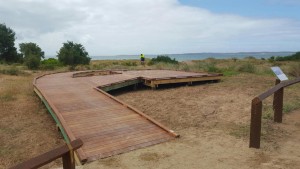
Access Structures
Borough of Queenscliff. GR constructed this low lying boardwalk which was 90m in length with a viewing node at the...
detailspreview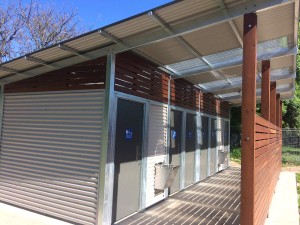
Our Gallery, Restrooms
GR was successful at tender stage for the design and construct of the proposed amenity block, the restroom floorplan consisted...
detailspreview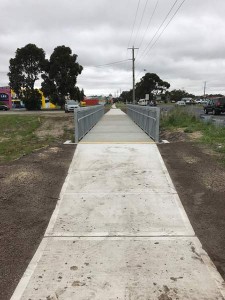
Access Structures, Bridges, Our Gallery
GR was contracted to design, supply and install this 30m x 2.5m steel truss bridge. The site was particularly complex...
detailspreview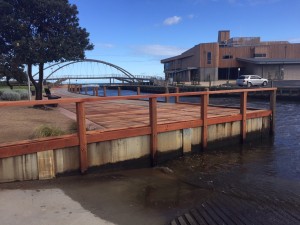
Access Structures, Our Gallery
Scope of works: Remove and dispose of existing deteriorated timber mooring posts, fenders, whalers and boardwalk; replace with new marine...
detailspreview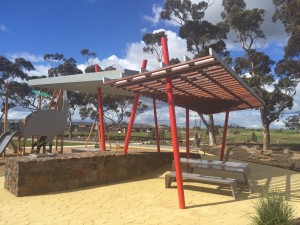
Shelters
Developer – Dennis Family Group Estate – Manor Lakes Landscape Architect – Tract Consultants Landscape Contractor – CCSLS Hard Structures...
detailspreview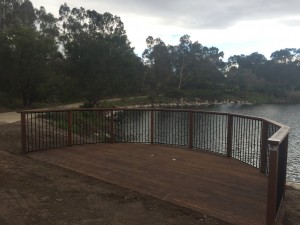
Access Structures
Driven timber piles Pine bearers and joists HWD decking HWD posts and cap-rail with welded infill panels
detailspreview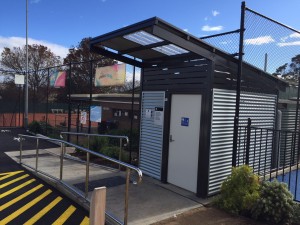
Restrooms
1D fully compliant amenity building Colourbond clad Steel wall frames Powder-coated posts and roof framing Powder-coated steel ventilation screens Stainless...
detailspreview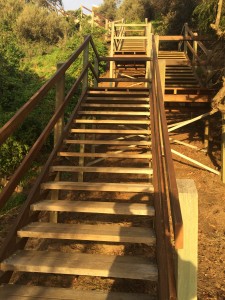
Access Structures
Replace rotten hardwood bearers and joists with new members Replace of existing pine stringers and stair treads with hardwood New...
detailspreview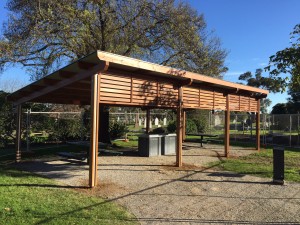
Shelters
Custom skillion shelter, 10m x 5m. Steel, hardwood clad posts. Factory stained pine roof framing. Pine framed hardwood timber decorative...
detailspreview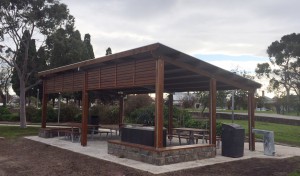
High Profile Projects, Our Gallery, Restrooms, Shelters
First element was with Carlo Donnoli from Capital Works, to decommission and demolish existing outdated and non-compliant restroom and replace...
detailspreview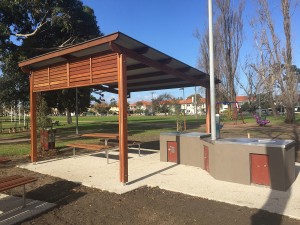
Shelters
GR has a number of standard pre-engineered shelters available. These are available in a wide range of sizes and materials...
detailspreview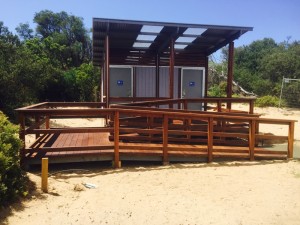
Restrooms
This 2D restroom was designed and constructed where there was no sewer or water available and the environment was sensitive....
detailspreview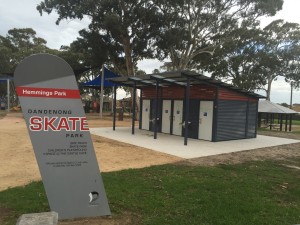
Restrooms
GR won at tender stage the restroom for Hemmings Skate Park. The restroom consisted of a 2D2A restroom configuration which...
detailspreview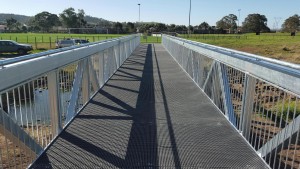
Bridges
To provide better access, GRDC was called in to design and construct a new pedestrian bridge that would span the...
detailspreview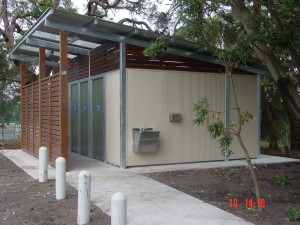
Restrooms
Design and construct of 1D2A restroom at Tarwin Lower to replace the existing out of date facility is a huge...
detailspreview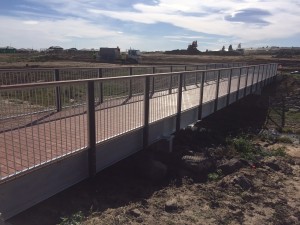
Bridges
GR placed this bridge onto the abutments only last week on behalf of Joanne at Beveridge Williams , bridge consists...
detailspreview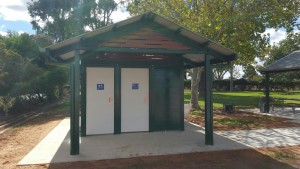
Restrooms, Shelters
There were two parts to this contract that GR secured for Campaspe Shire. First was to strengthen an existing shelter...
detailspreview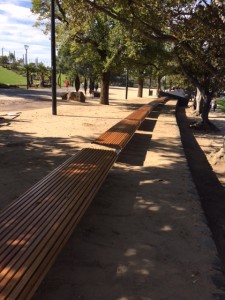
Furniture
Mary Chapman of Melbourne City Council recently contracted GR to remove 28 existing seats from the Birrung Marr precinct, take...
detailspreview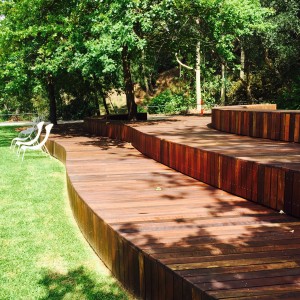
Access Structures, Furniture, High Profile Projects, Our Gallery
* Client: Casey City Council, Landscape and capital works team (Luke Jenkins and Ben Upston). * Project: Wilson Botanic Park...
detailspreview
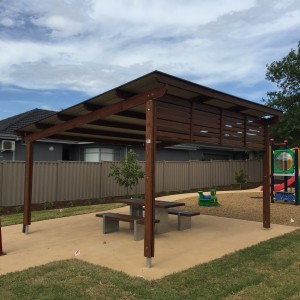
Shelters
* Client – Glen Eira City Council * Project – Leckie Park * ...
detailspreview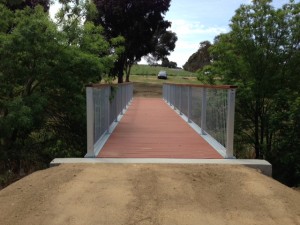
Bridges
* Client – Corangamite Shire Council * Project – Brown Water hole pedestrian bridge,...
detailspreview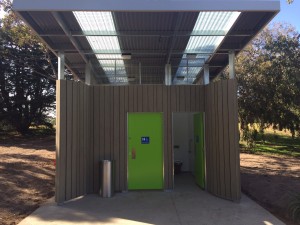
Restrooms
* Client – Bayside City Council * Project – Dendy Park restroom upgrade * ...
detailspreview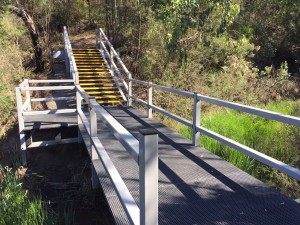
Bridges
* Client – Frankston Nature Reserve * Project – boardwalk, bridge and viewing platform...
detailspreview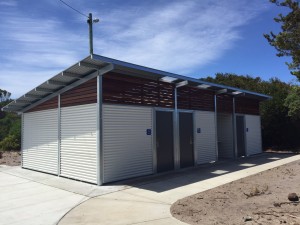
Shelters
* Client – Bass Coast Shire Council * Project- Custom Amenity Building * ...
detailspreview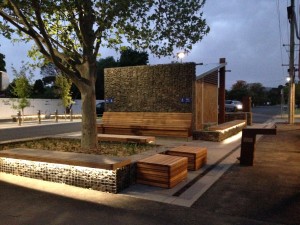
Restrooms
Project: 2D Restroom, Church St, Whittlesea. Client: City of Whittlesea Landscape Architect: ACLA Head Contractor: Civilex Restroom: design and construct:...
detailspreview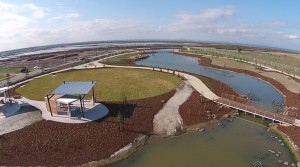
Access Structures, Bridges, Furniture, High Profile Projects, Our Gallery, Restrooms, Shelters, Special Projects
The 5th stage development of the Point Cook Salt Water Coast parklands has been proudly completed by GR Design and...
detailspreview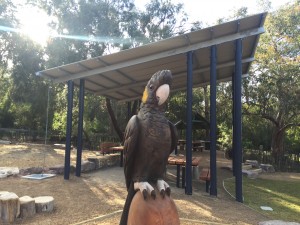
Shelters
Client: Landcon Council: Monash City Council: Landscape Architect: Playce Project: Valley Reserve Shop drawings, stainless gutters and chain, 150 diameter...
detailspreview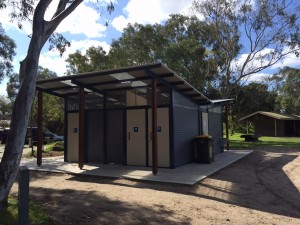
Restrooms
Client: Darebin City Council Project: Darebin Parklands restroom upgrade Product: 2D2A3C Book matched skillion roof restroom Demolition of existing restroom,...
detailspreview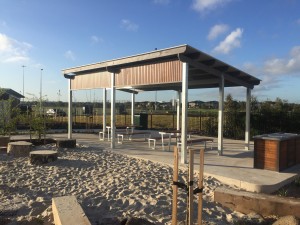
Restrooms, Shelters
Client: Casey City Council Project: Livvis Playspace 1D1A restroom and shelter Skillion roof, steel roof and wall frames, shiplap cladding...
detailspreview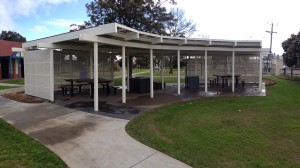

Restrooms
Client: Great Ocean Road Committee Project: Whites Beach Remote Restroom Product: 1D Restroom with access ramp, 25P Hybrid alternate waste...
detailspreview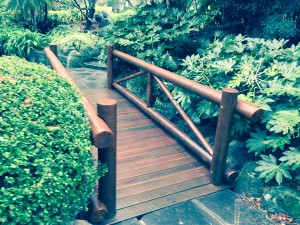
Bridges
Client: Melbourne City Council Project: Fitzroy Gardens Product: 3 bridge refurbishments Particulars: three different size bridges, hardwood deck, HDG I-Beams,...
detailspreview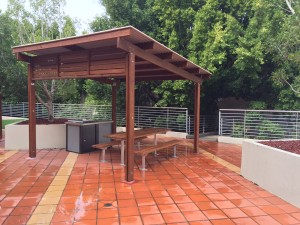
Shelters
Client: GPT Group Project: Salmon St Commercial Residence Product: Shelters and furniture Particulars: 2 x GR standard skillion shelters, 1...
detailspreview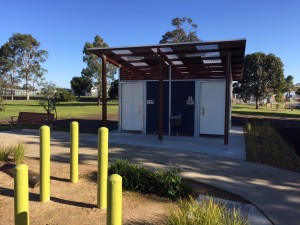
Restrooms
Client: Hobson’s Bay City Council Project: McCormack Park Product: 2D Restroom and associated works Particulars: design and construct restroom, sewer...
detailspreview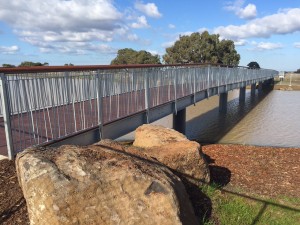
Access Structures, Bridges, Shelters
Client : Lendlease Landscape Architect: GBLA Principle Contractor: Excel Gray Bruni Structures Includes: Pedestrian Bridge 76m x 2.6m Boardwalk 244m...
detailspreview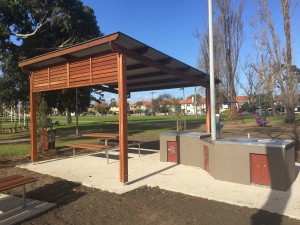
Shelters
5mx 5m Standard “Bass” shelter and 12m x 6m Custom “Bass” Shelter Hardwood clad steel posts Pine and steel roof...
detailspreview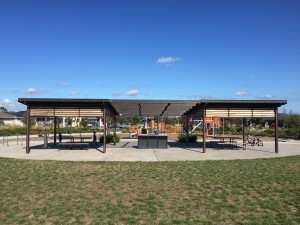
Shelters
Landscape Architect: CDA Group Landscape Contractor: Bayport Shelter Contractors: GR Design and Construct 2/ 5m x 5m skillion shelter...
detailspreview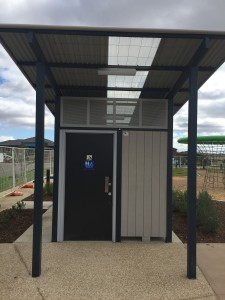
Restrooms
Landscape Architect: MDG Group Landscape Contractor: Warrandale Landscapes Restroom Contractor : GR Design and Construct 1D (fully compliant) restroom...
detailspreview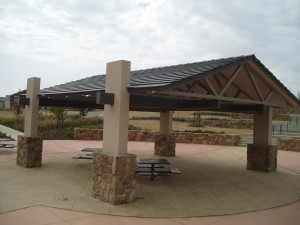
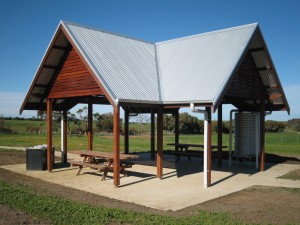
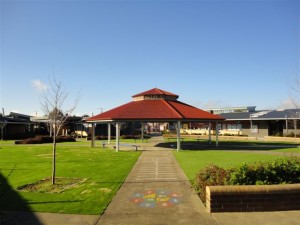
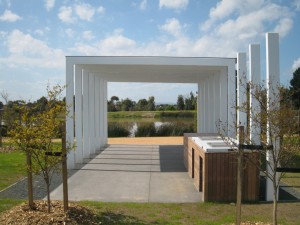
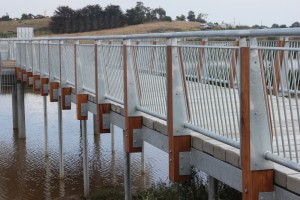
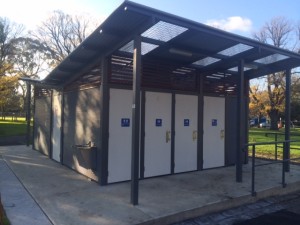
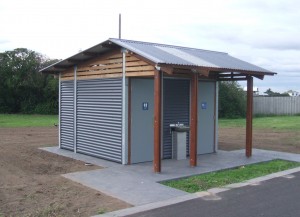
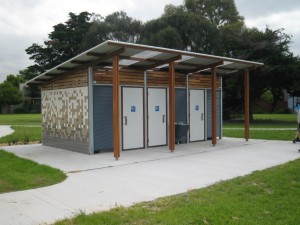
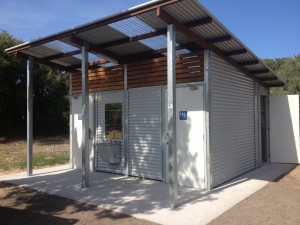
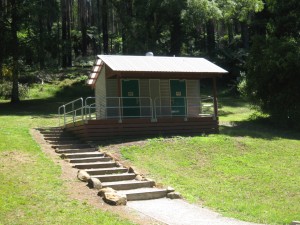
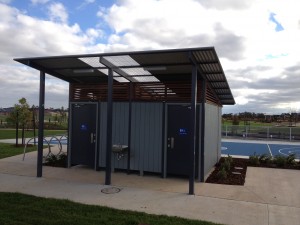
Restrooms
GR’s standard 2D restroom was called on for Riverwalk estate, this consisted of the following. Skillion roof design Painted steel...
detailspreview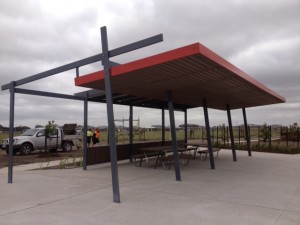
Shelters
GR was contracted out by CCSLS to fabricate and install this large custom structure at Greenvale Gardens. It includes the...
detailspreview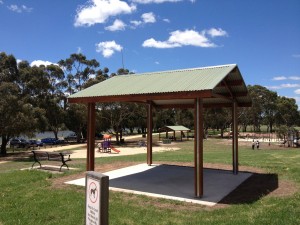
Shelters
Geelong City Council required three different sized shelters dotted around the park which included the following: Hardwood roof members Steel...
detailspreview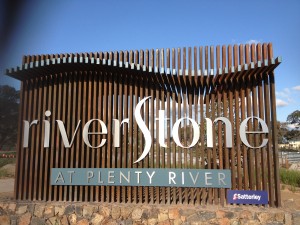
Special Projects
GR worked closely with UDL group to deliver this custom signage that was made of the following. Shop drawings HDG...
detailspreview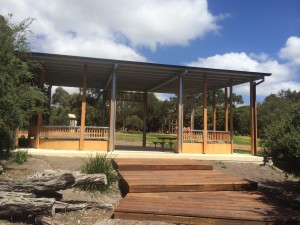
Shelters
GR worked on the shelter concept design in conjunction with Land Design Partnership prior to Frankston City Council going to...
detailspreview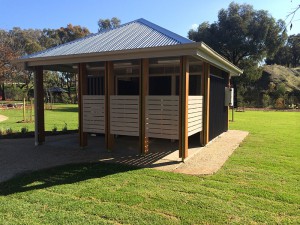
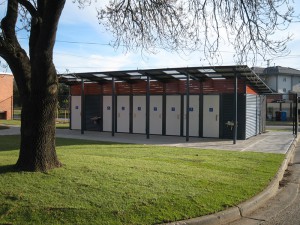
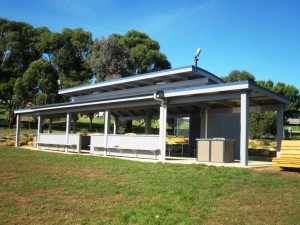
High Profile Projects
This impressive structure was designed and constructed by GRDC and funded by the local community for the Myrniong Recreation Reserve....
detailspreview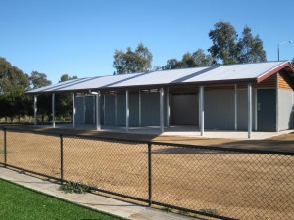
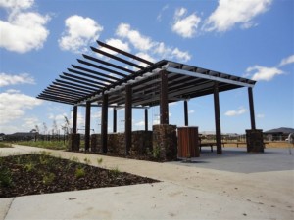
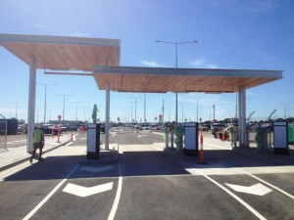
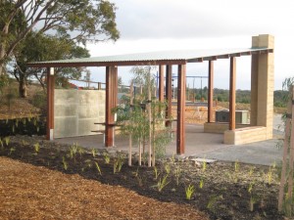
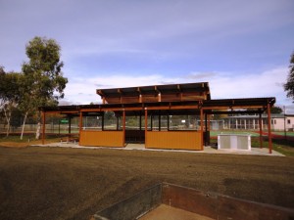
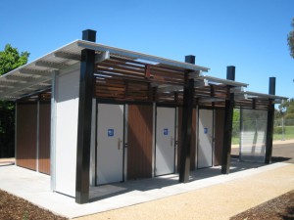
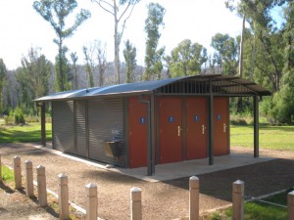
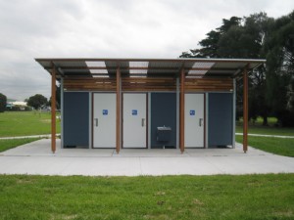
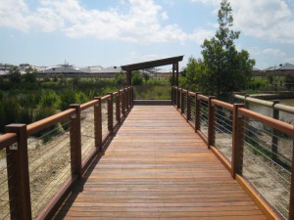
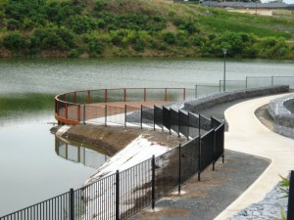
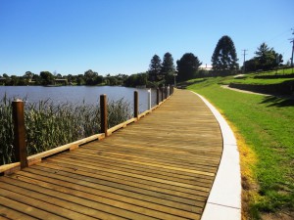
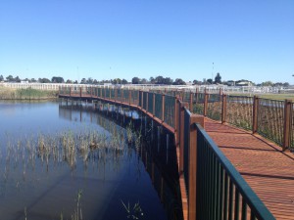
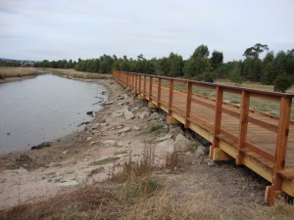
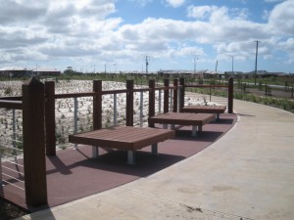
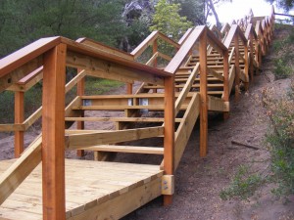
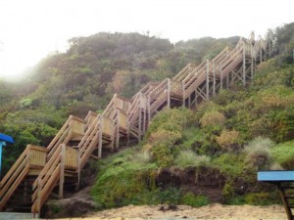
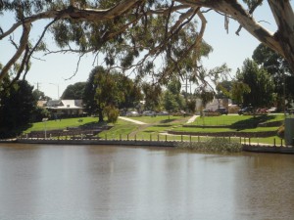
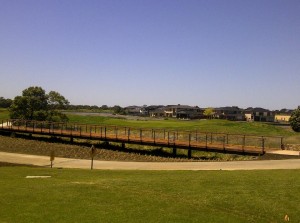
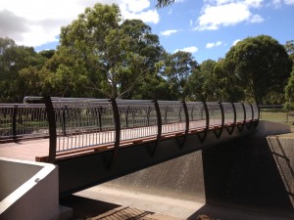
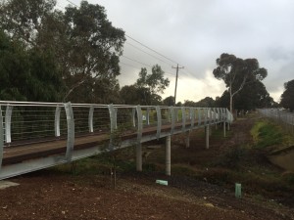
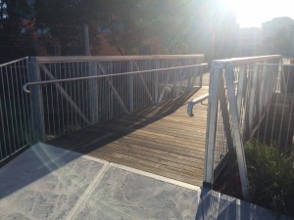
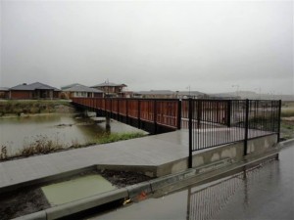
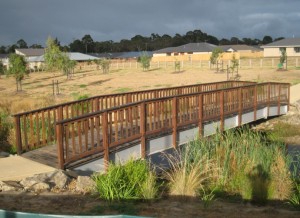
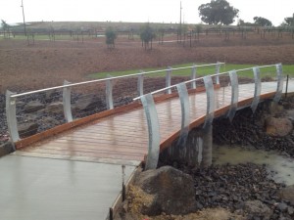
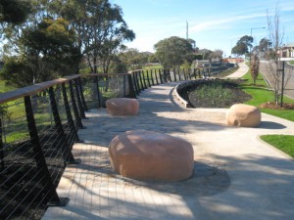
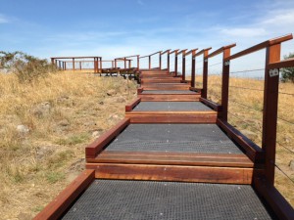
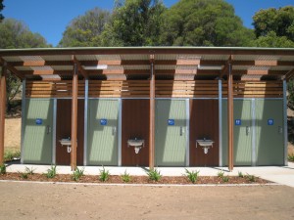
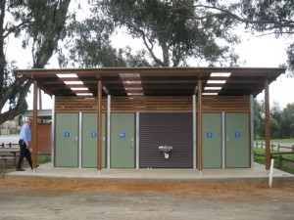
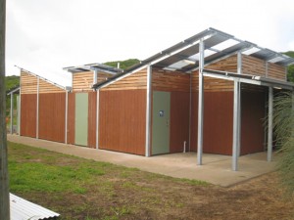
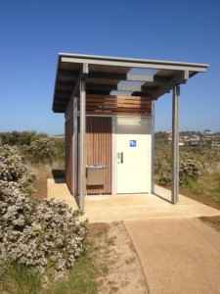
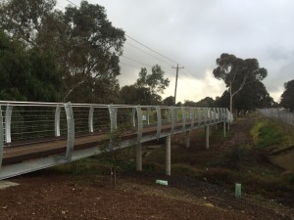
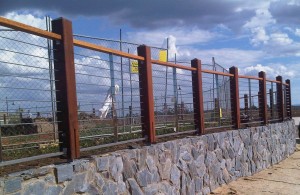
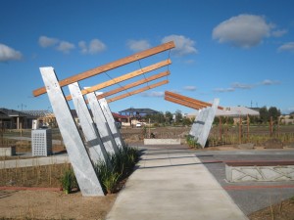
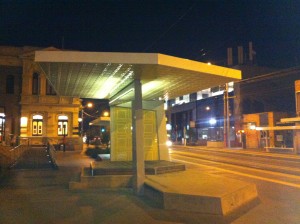
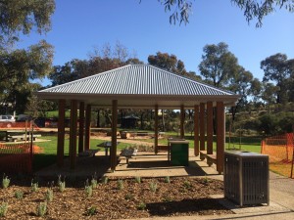
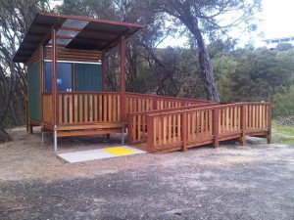
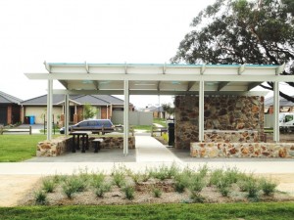
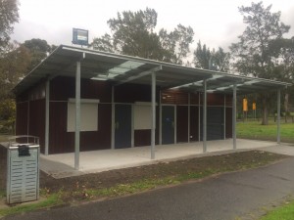
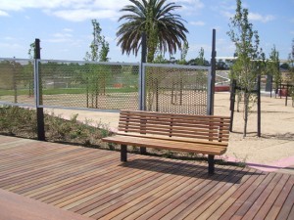
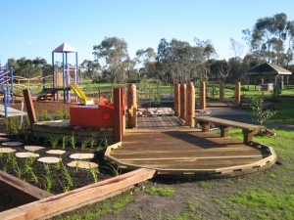
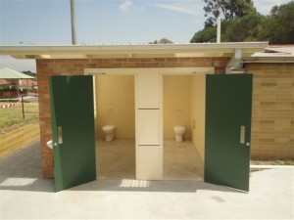
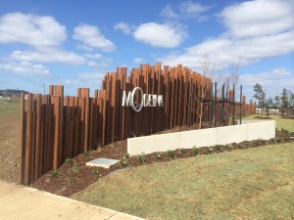
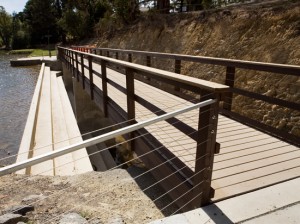
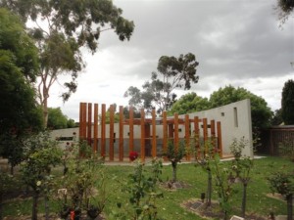
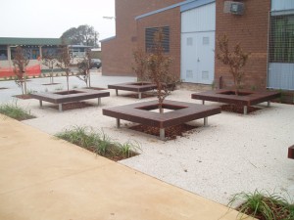
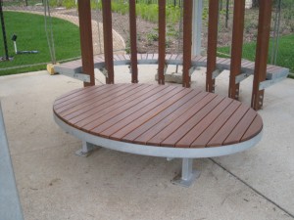
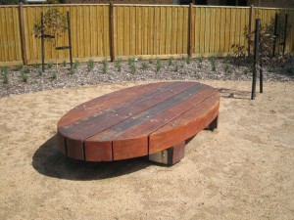
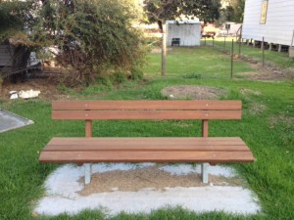
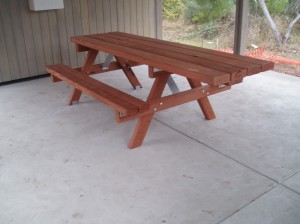
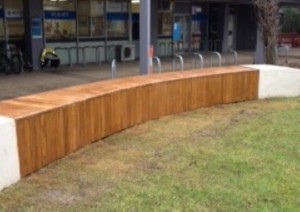
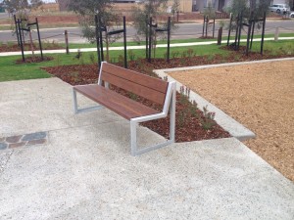
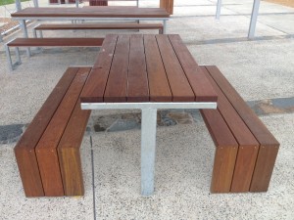
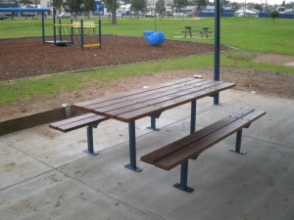
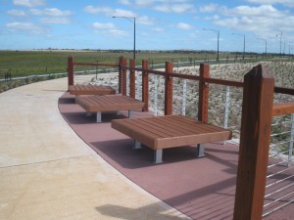
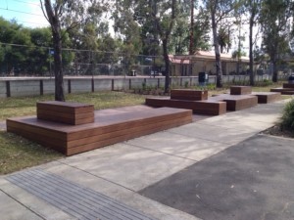
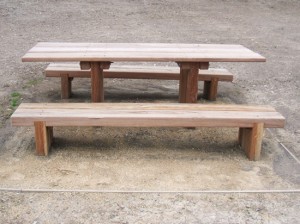
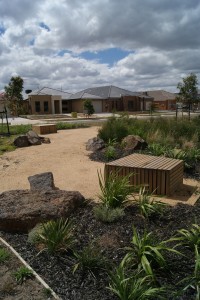
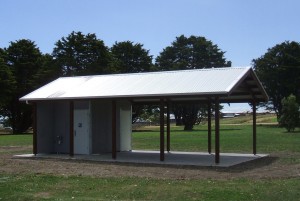
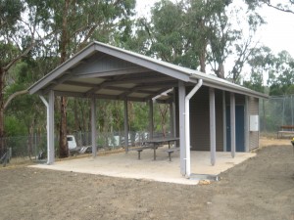
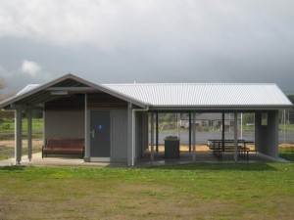
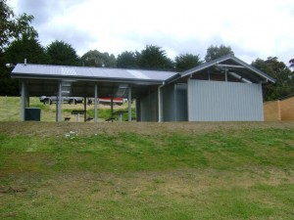
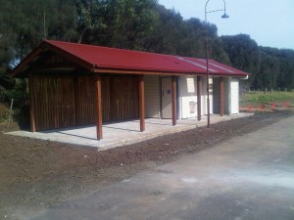
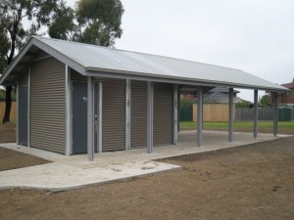
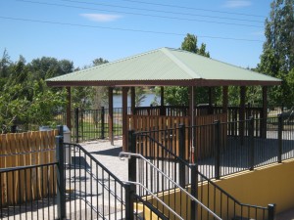
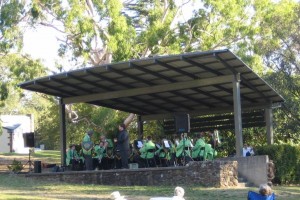
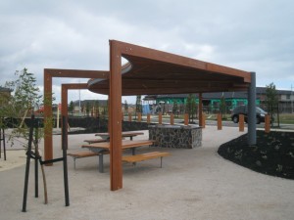
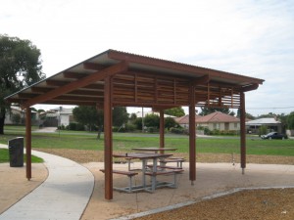
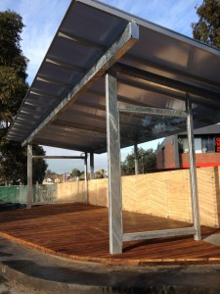
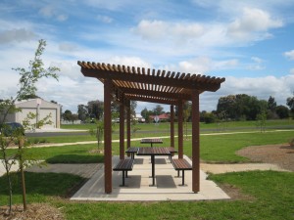
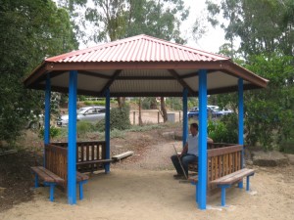
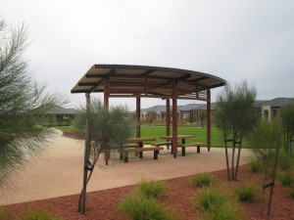
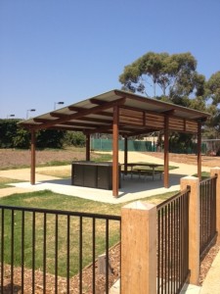
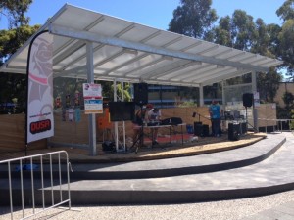
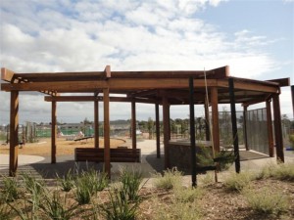
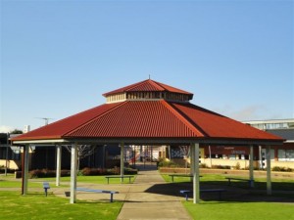
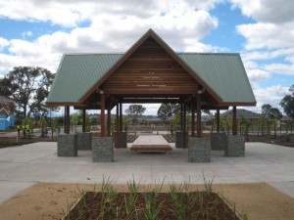
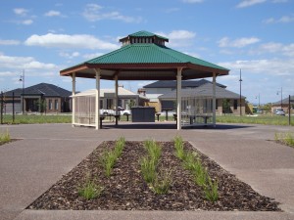
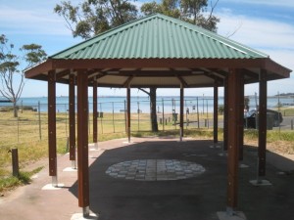
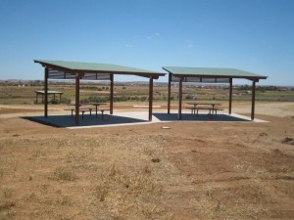
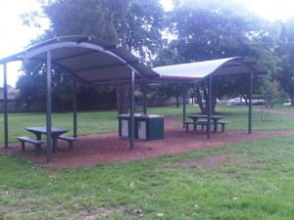
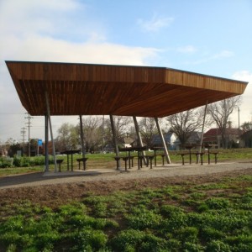
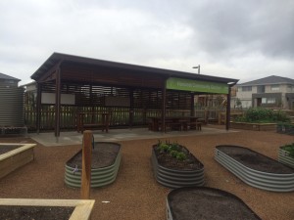
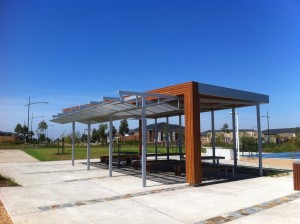
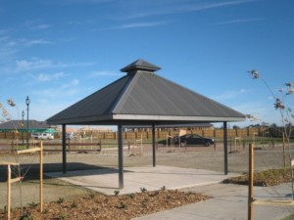
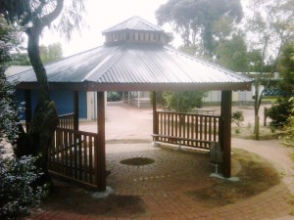
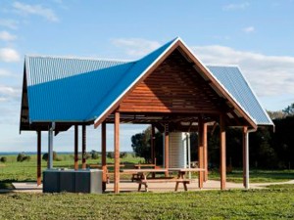
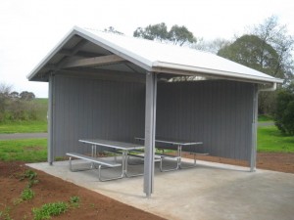
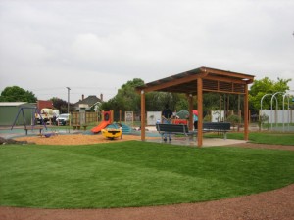
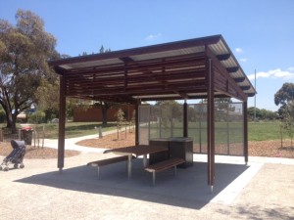
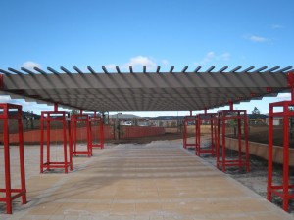
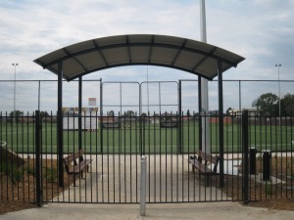
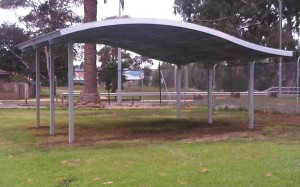
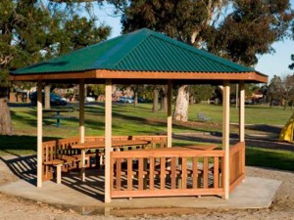
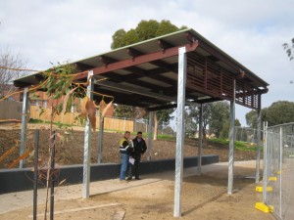
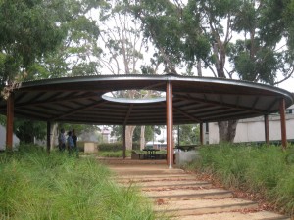
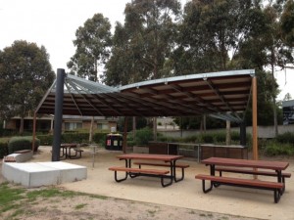
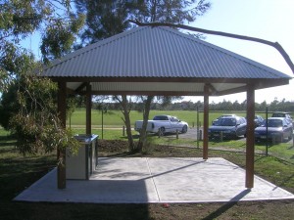
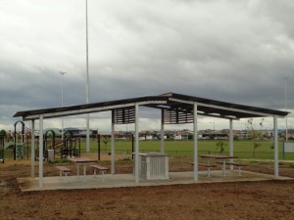
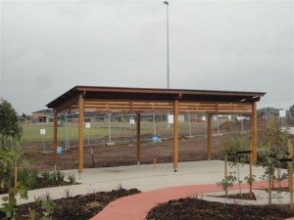
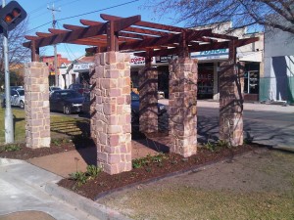
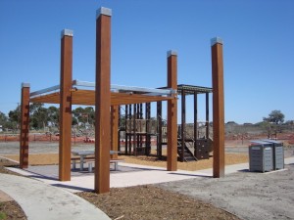
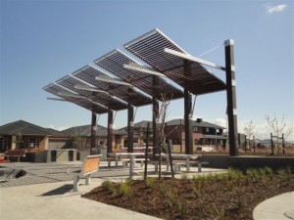
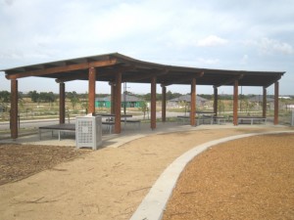
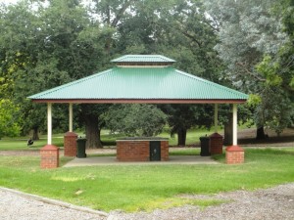
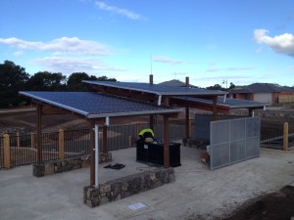
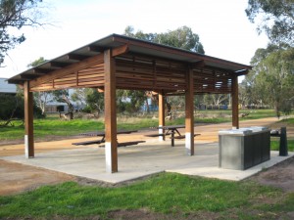
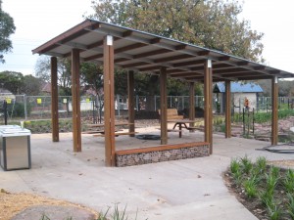
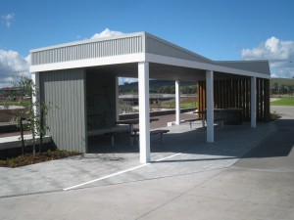
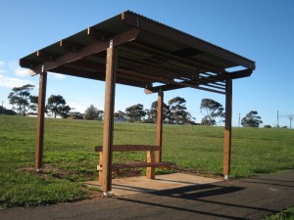
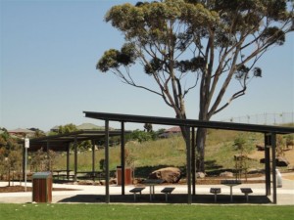
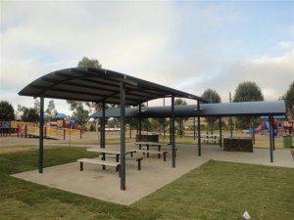
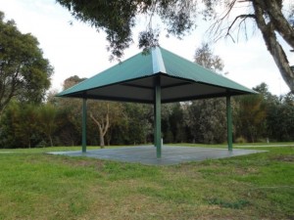
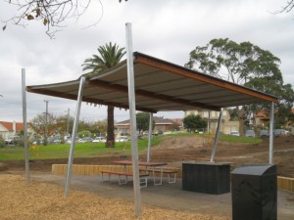
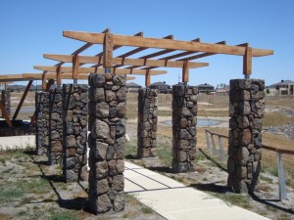
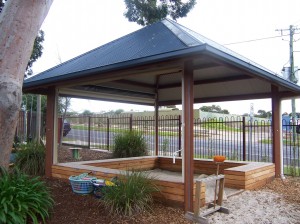
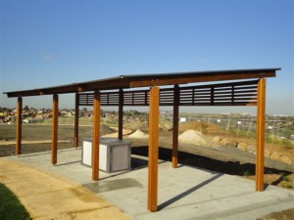
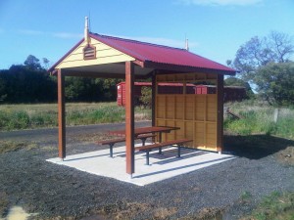
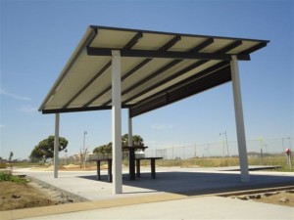
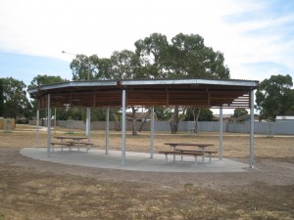
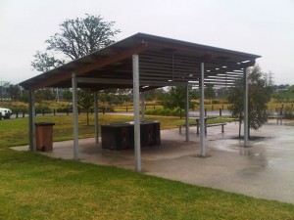
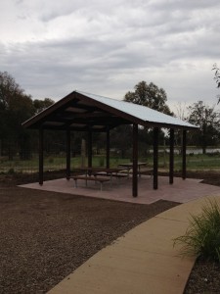
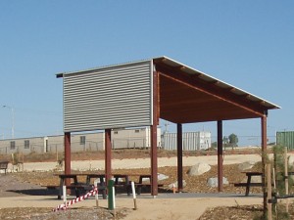
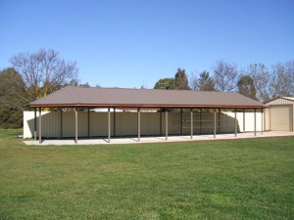
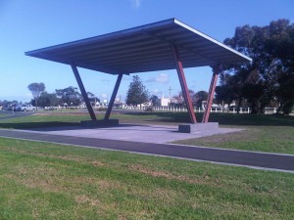
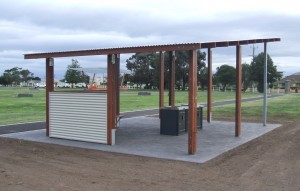
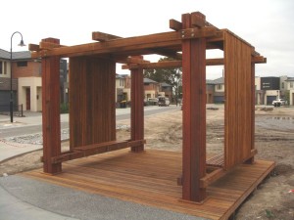
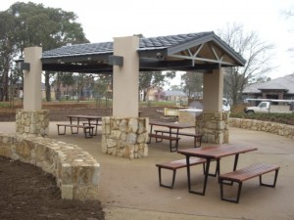
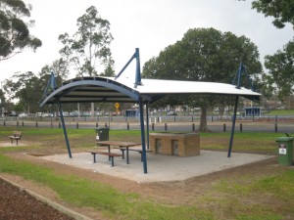
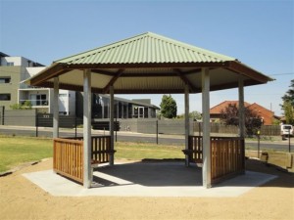
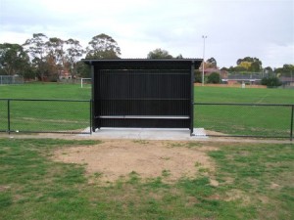
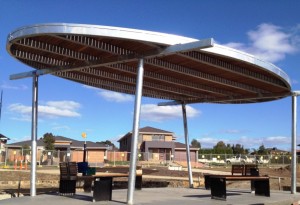
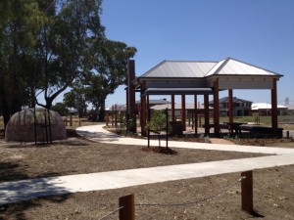
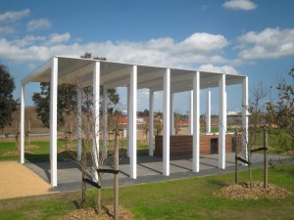
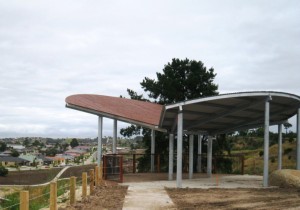
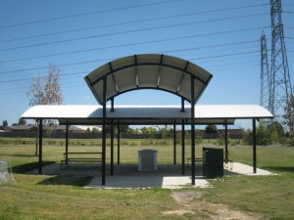
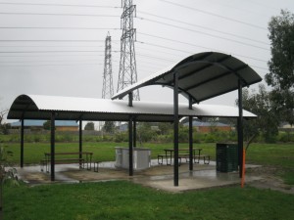
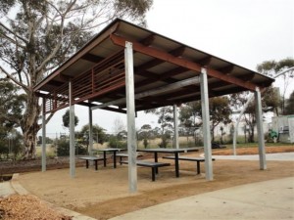
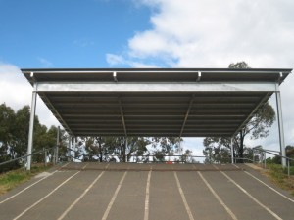
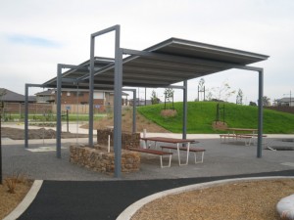
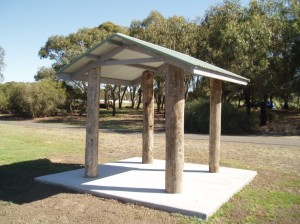
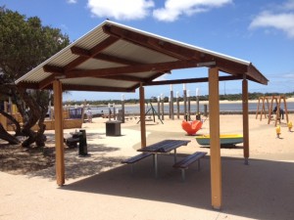
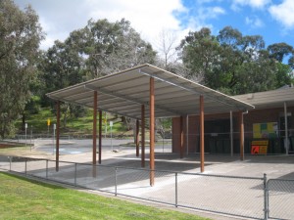
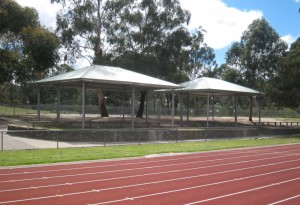
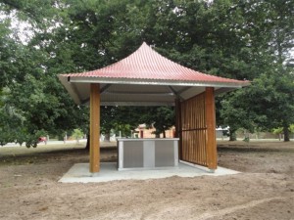
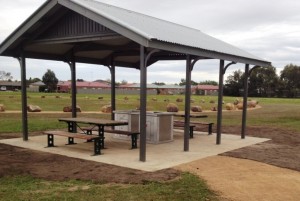
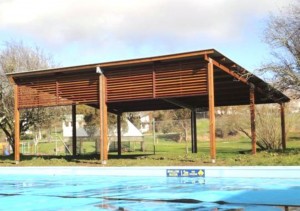
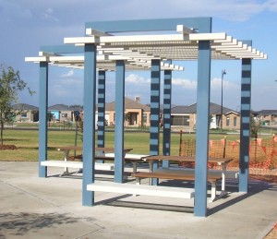
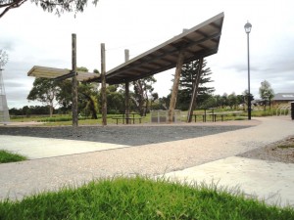
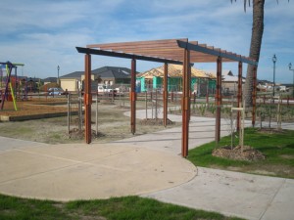
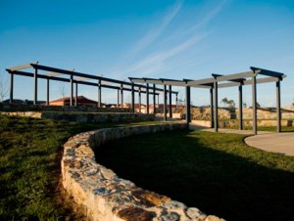
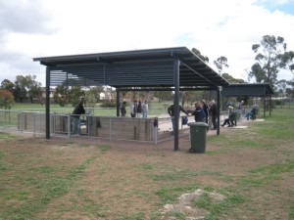
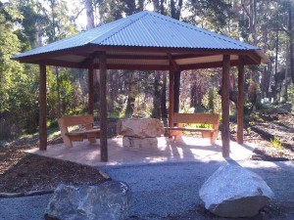
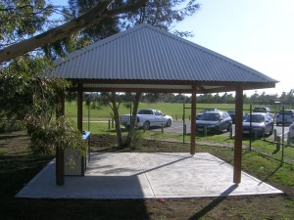
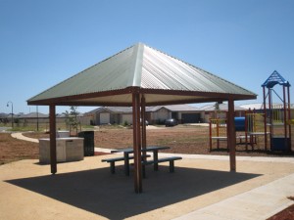
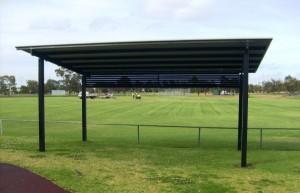
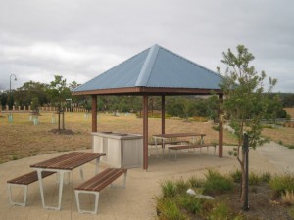
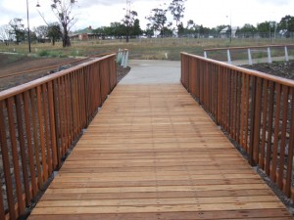
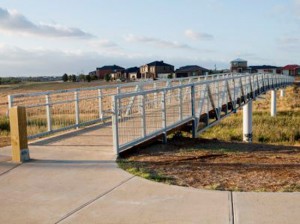
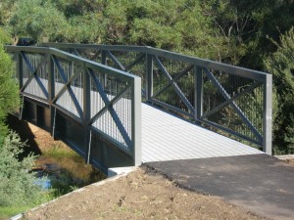
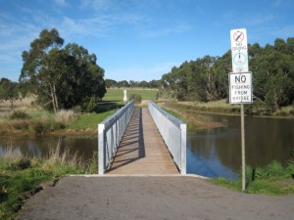
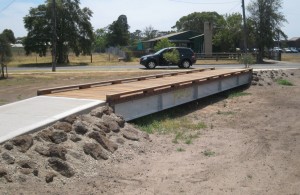
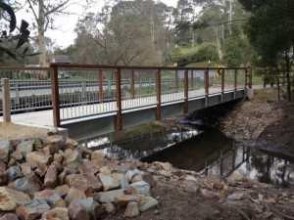
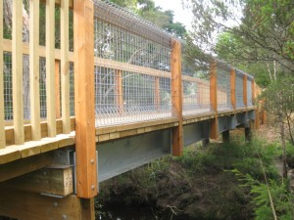
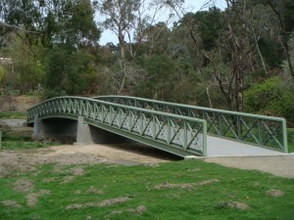
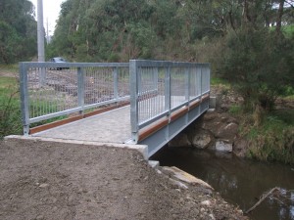
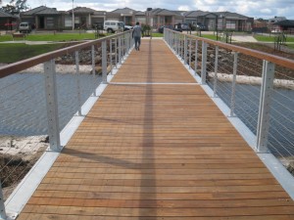
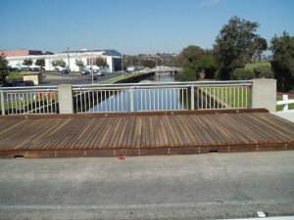
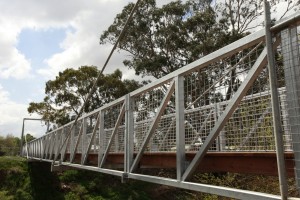
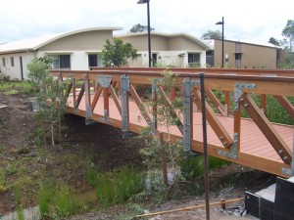
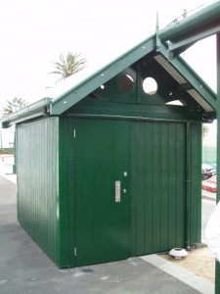
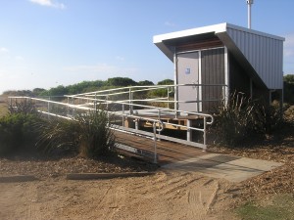
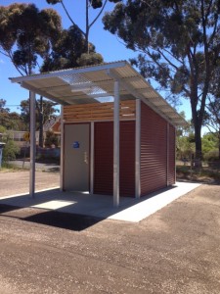
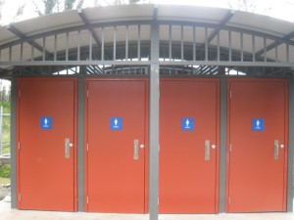
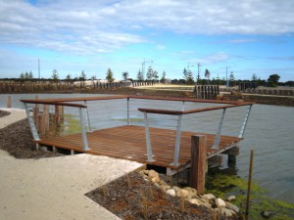
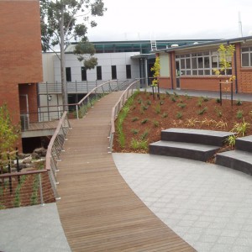
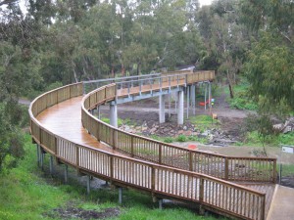
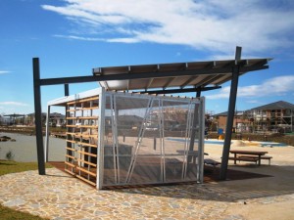
High Profile Projects
GR Design & Construct in collation with Tract Consultants, Paul Trotter & Associates design, fabrication and installation of the 2...
detailspreview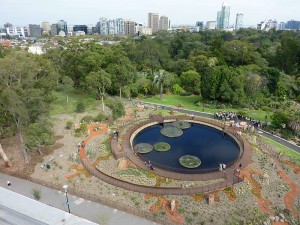
High Profile Projects
Boardwalk surrounding Guilfoyle’s Volcano This recent article in The Age newspaper (dated 20th March 2010) features This recent article in...
detailspreview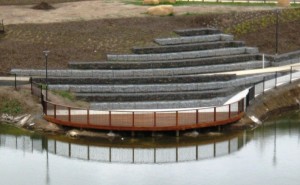
High Profile Projects
Smec Urban, Peet PTY and GRDC worked together in coming up with a number of structures for the Cardinia Lakes...
detailspreview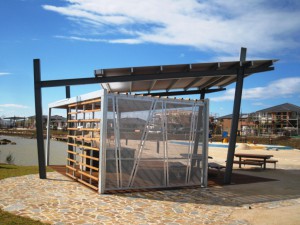
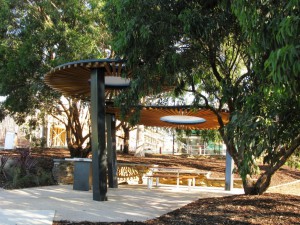
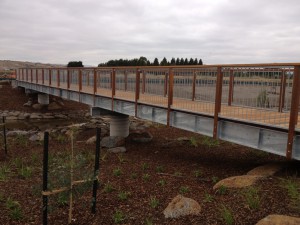
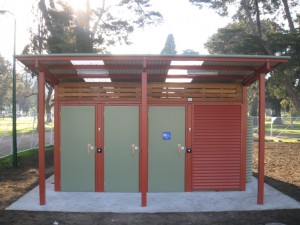
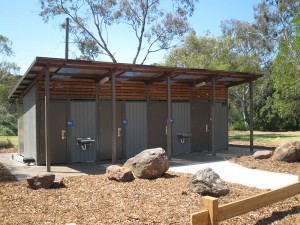
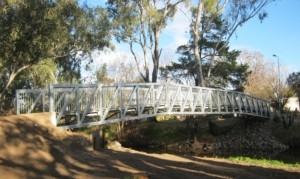
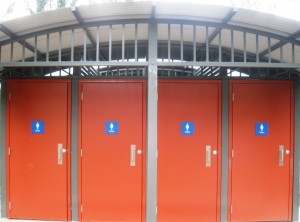
High Profile Projects
This Restroom is one of two that we have designed, engineered, constructed and installed for DSE within the Murrindindi Scenic...
detailspreview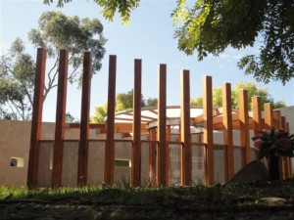
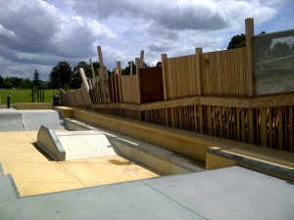
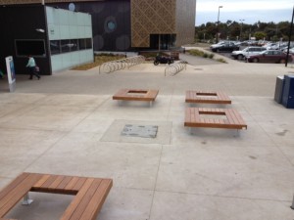
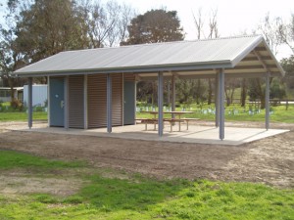
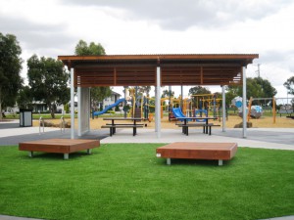
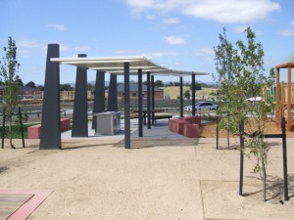
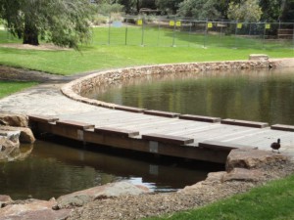
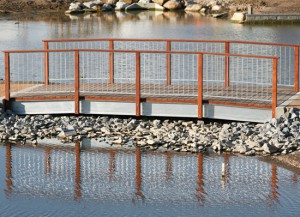
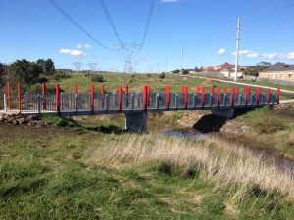
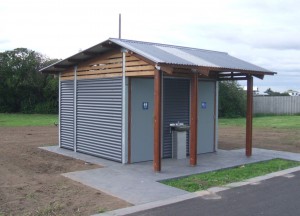
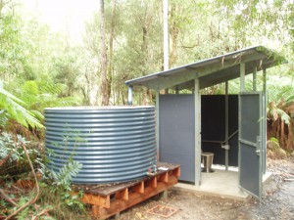
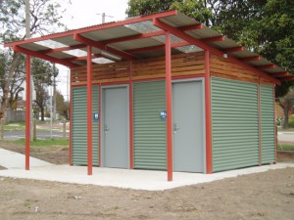
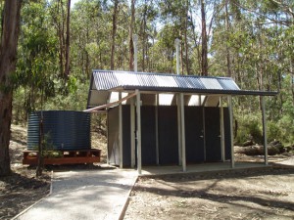
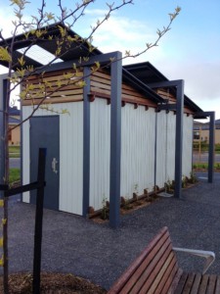
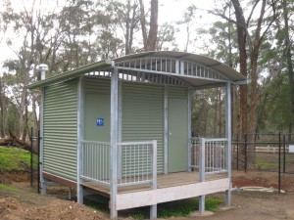
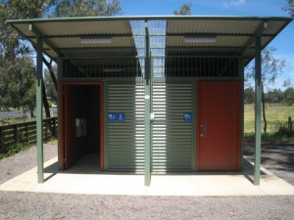
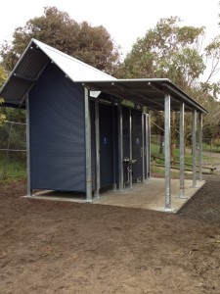
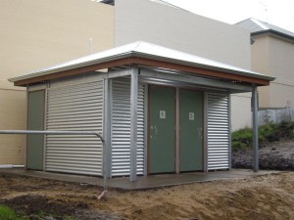
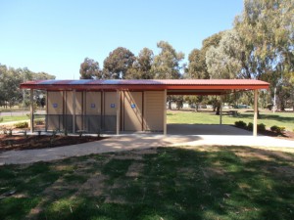
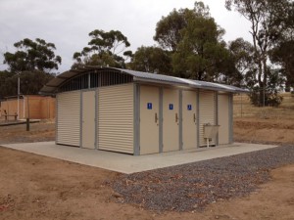
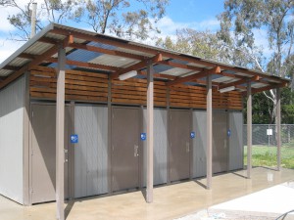
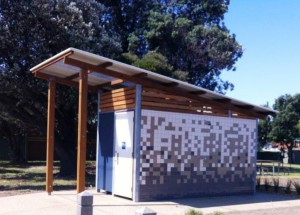
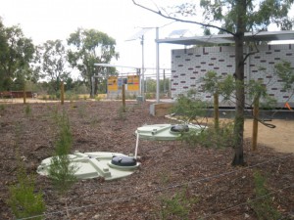
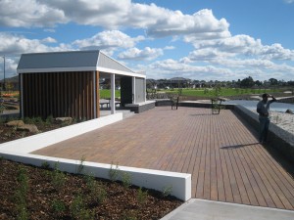
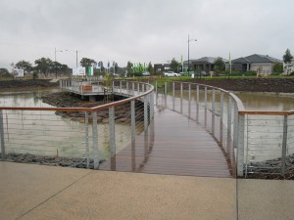

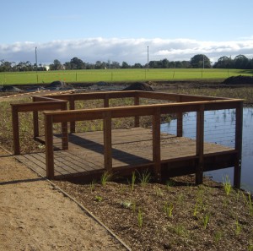
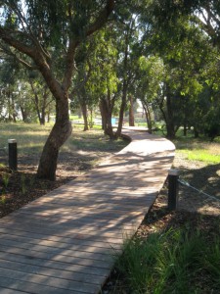
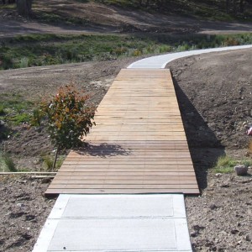
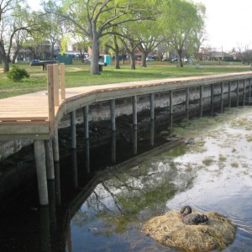
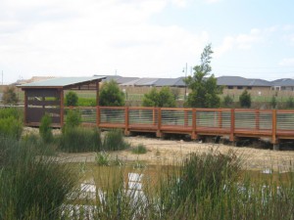
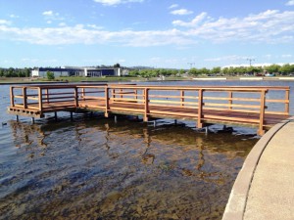
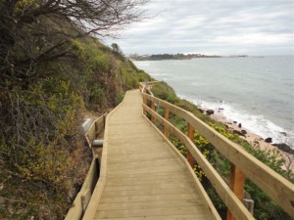
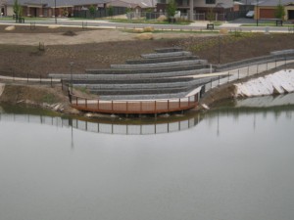
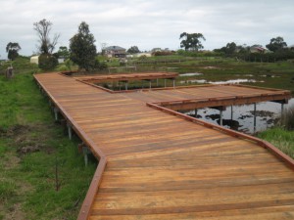
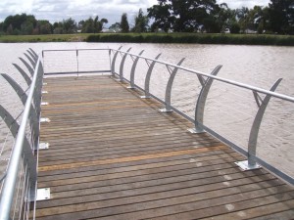
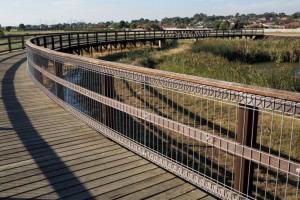
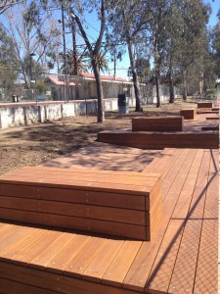
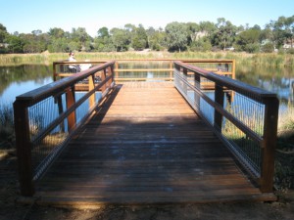
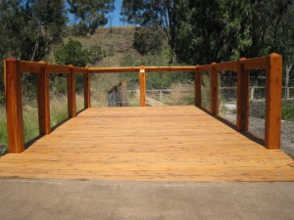
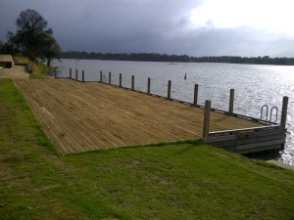
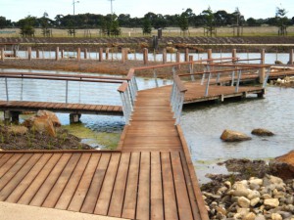
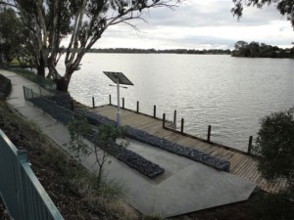
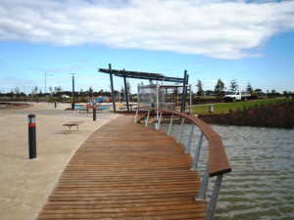
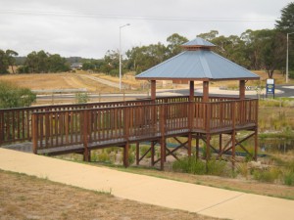
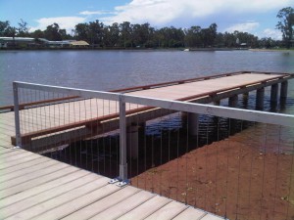
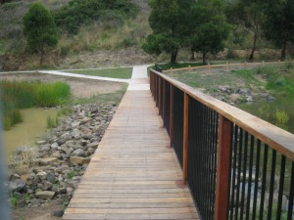
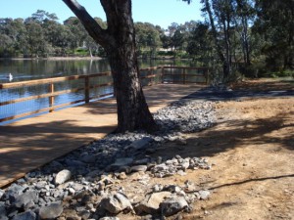
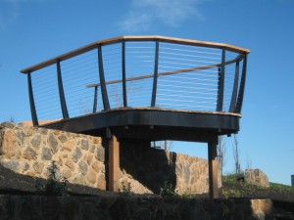
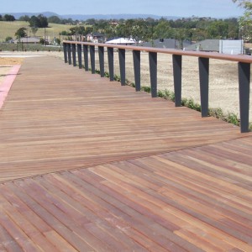
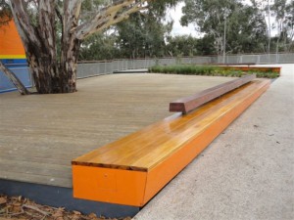
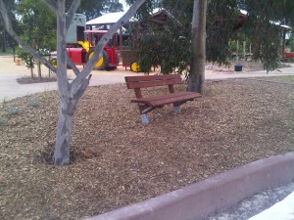
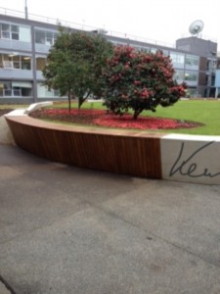
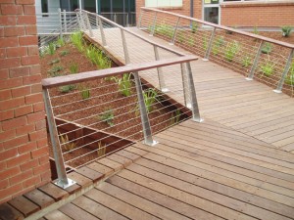
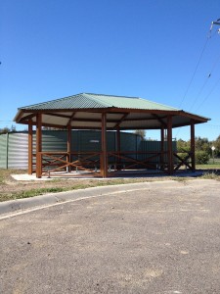
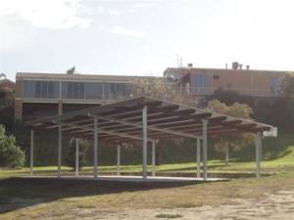
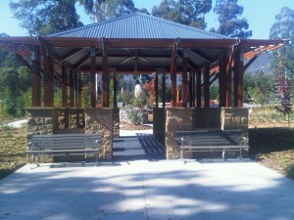
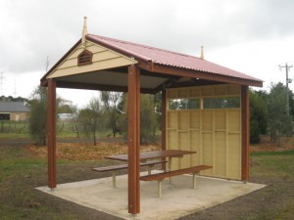
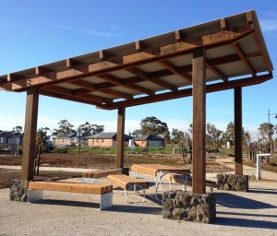
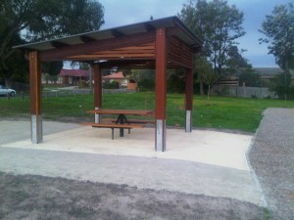
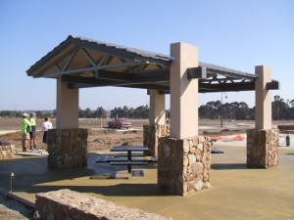
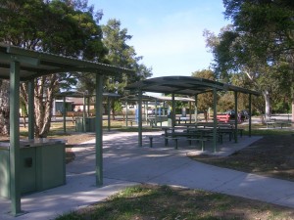
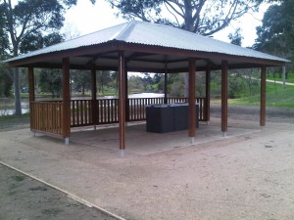
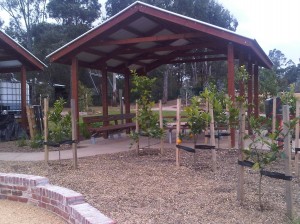
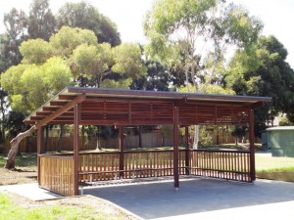
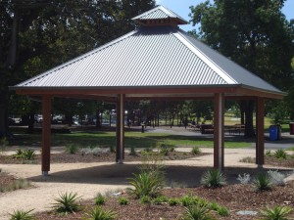
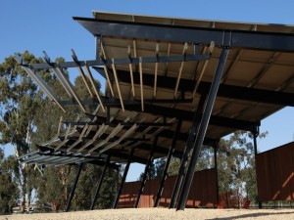
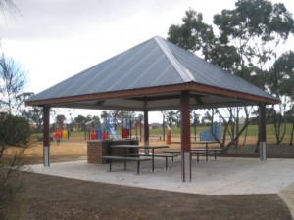
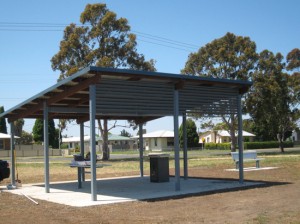
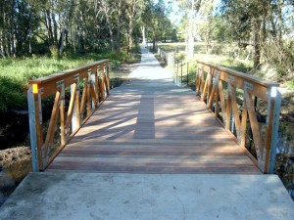
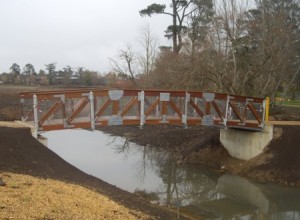
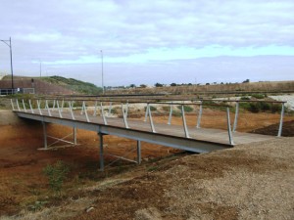
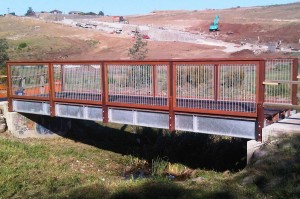
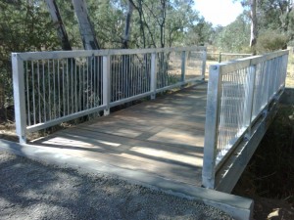
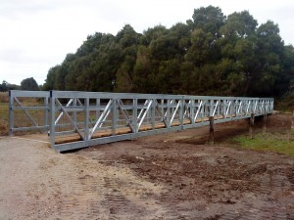
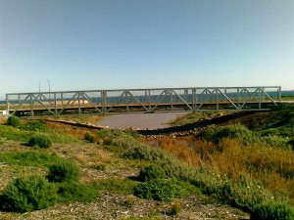
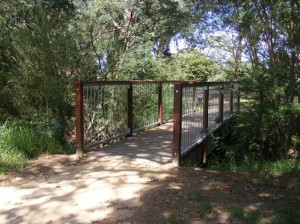
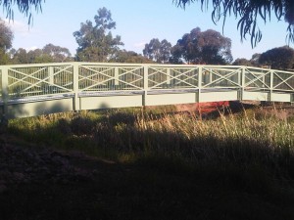
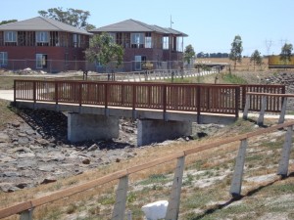
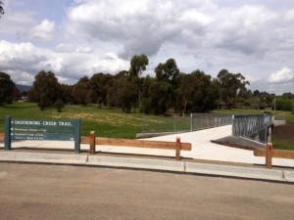
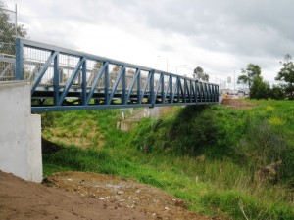
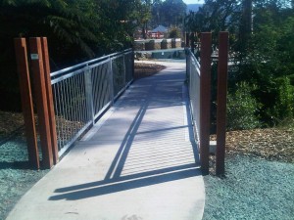
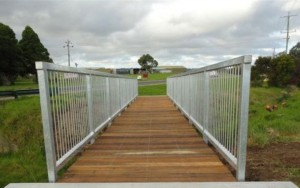
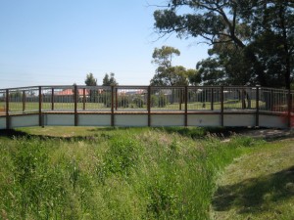
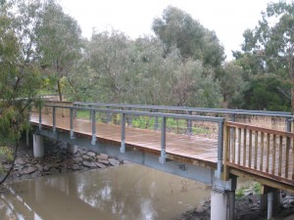
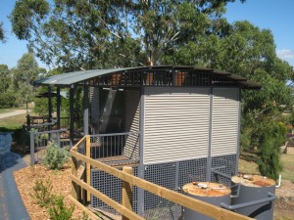
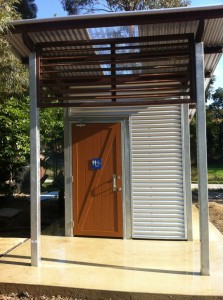
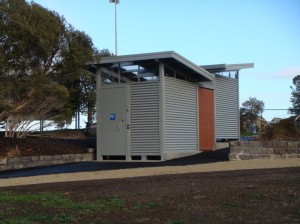
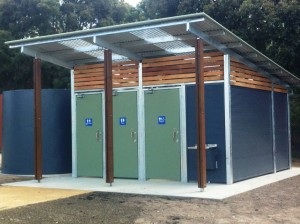
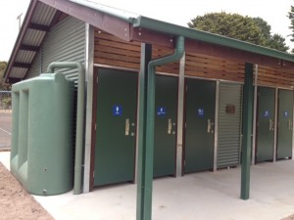
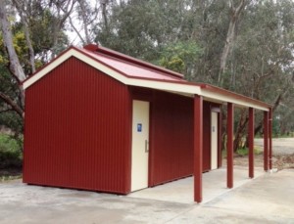
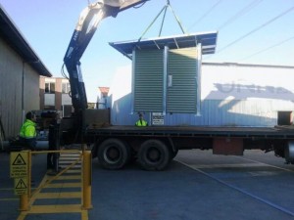
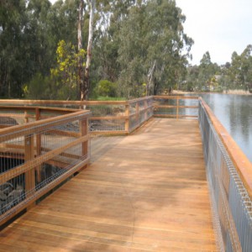
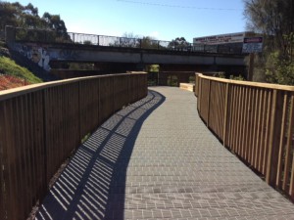
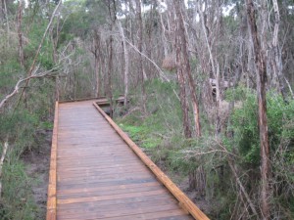
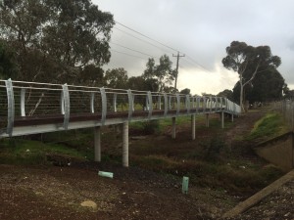
High Profile Projects
GRDC recently completed a disabled compliant boardwalk around the lake Nagambie foreshore at Jacobson’s Lookout. GRDC designed and constructed this...
detailspreview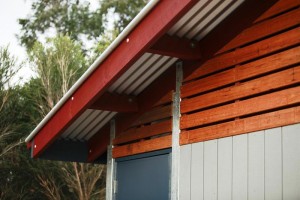
High Profile Projects
This sports amenities black was designed by GRDC in conjunction with the City of Whittlesea for the Mill Park Secondary...
detailspreview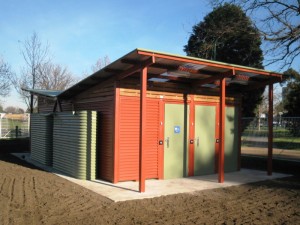
High Profile Projects
This 2D4C restroom was designed, constructed and installed at the Albert Park Lake Reserve as part of the State Sports...
detailspreview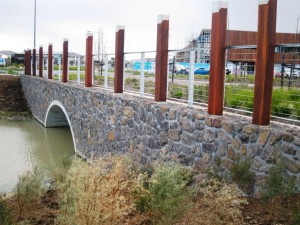
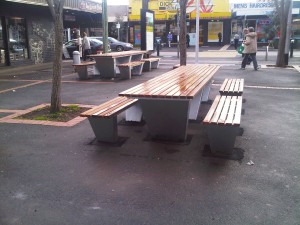
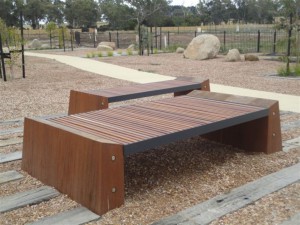
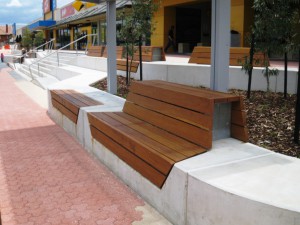
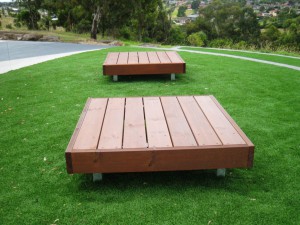
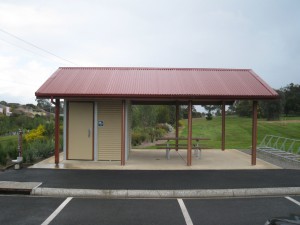
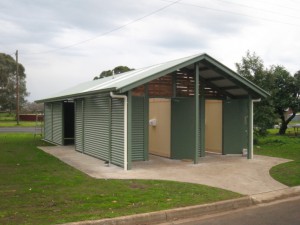
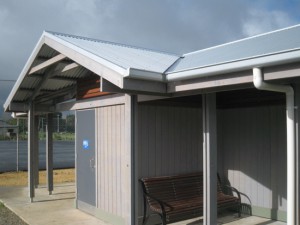
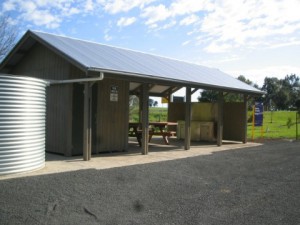
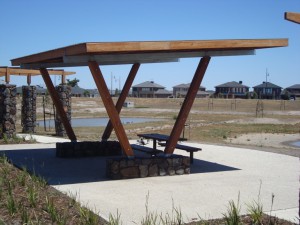
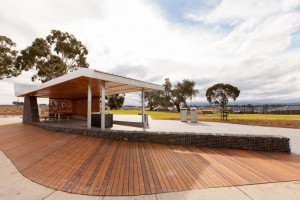
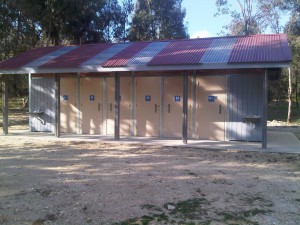
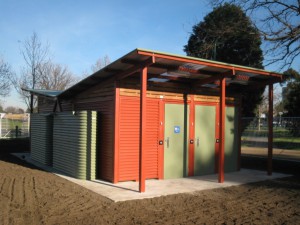
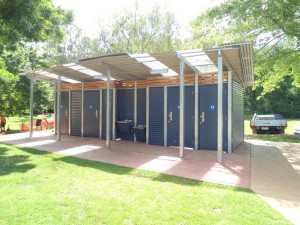
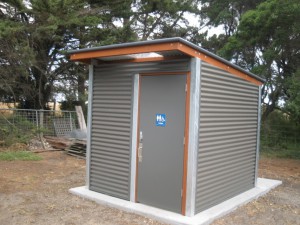
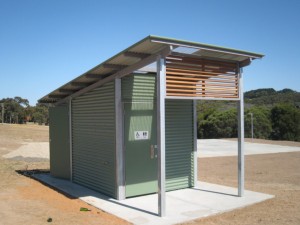
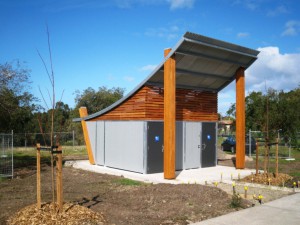
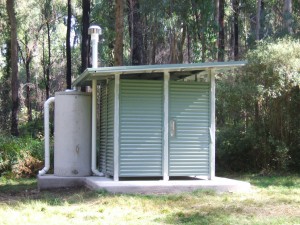
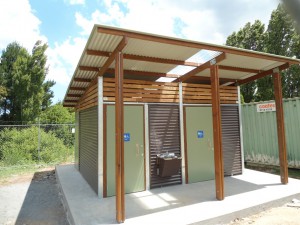
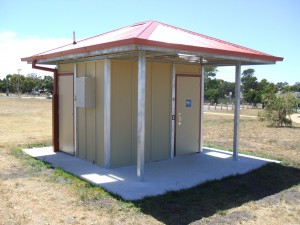
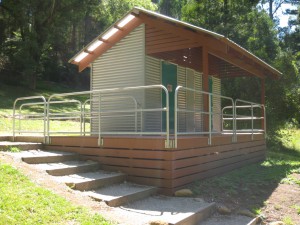
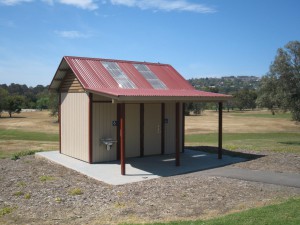
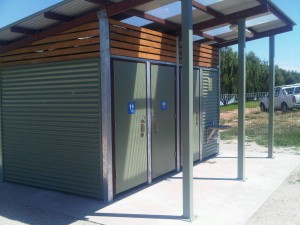
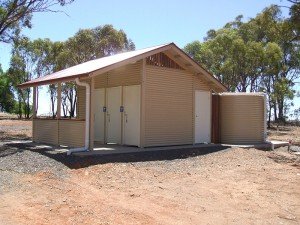
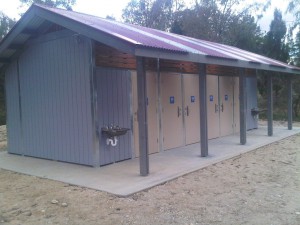
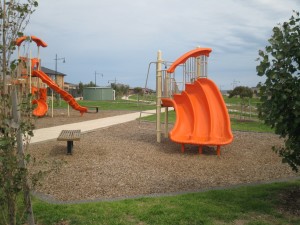
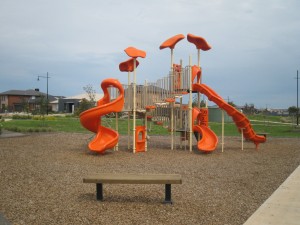
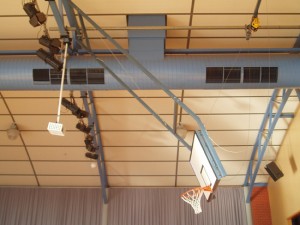
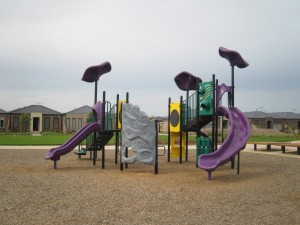
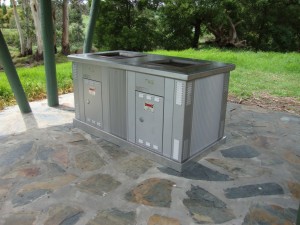
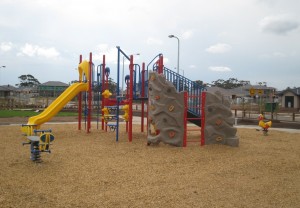
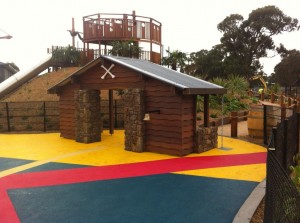
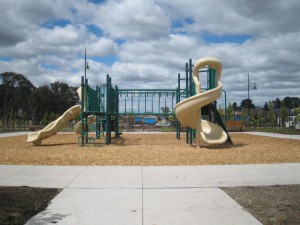
Special Projects
This is test description. Lorem Ipsum is simply dummy text of the printing and typesetting industry. Lorem Ipsum has...
detailspreview




