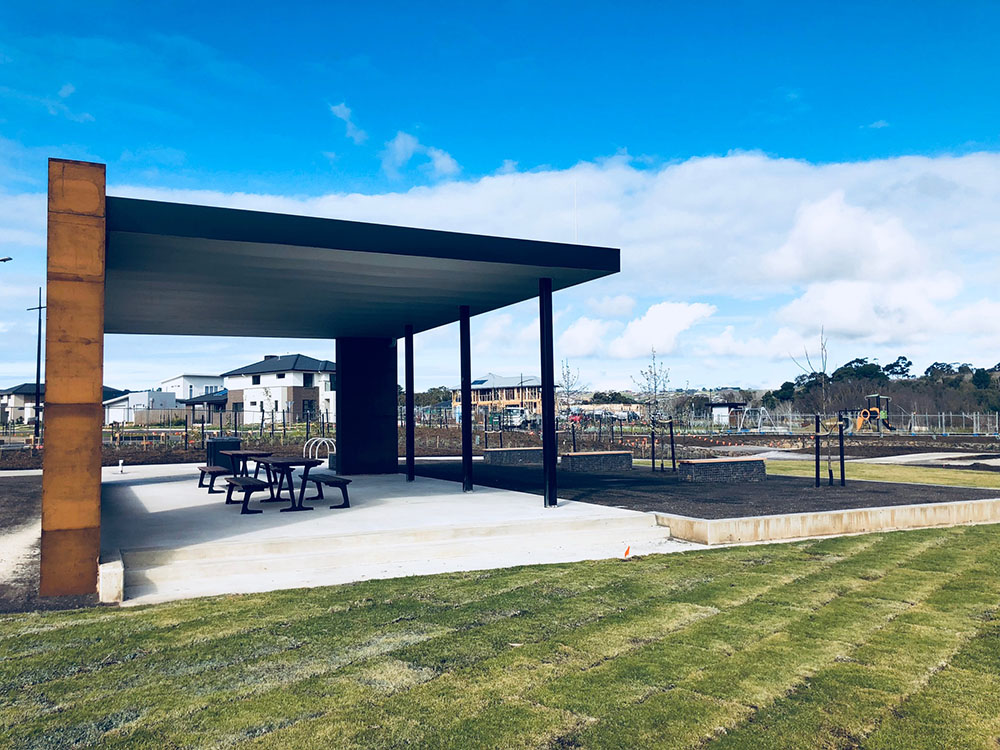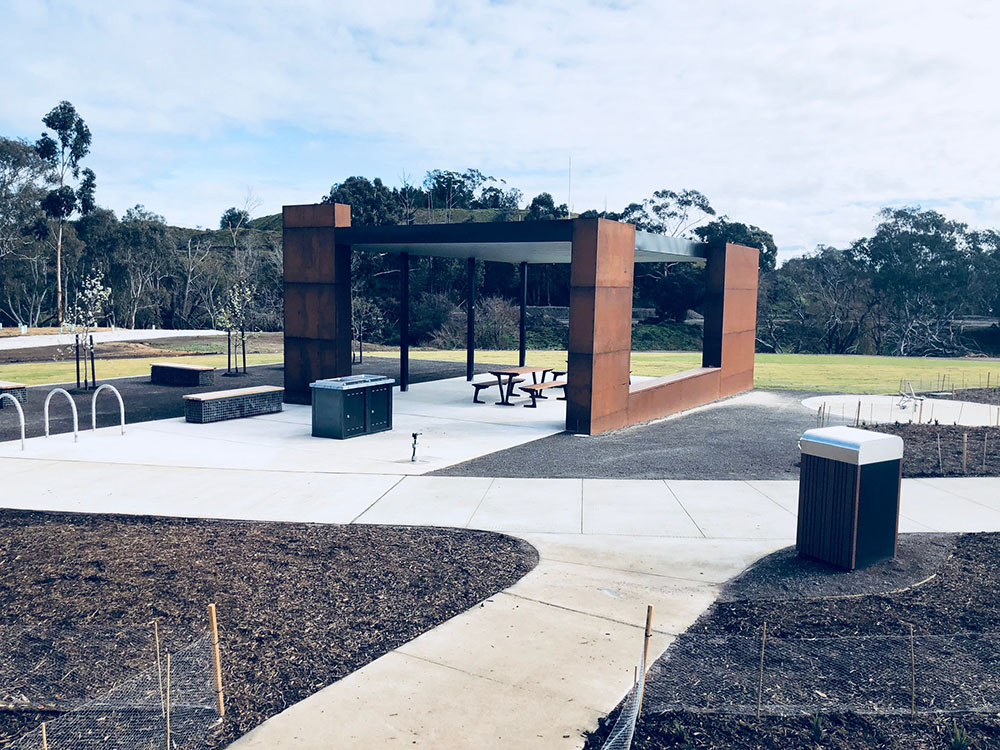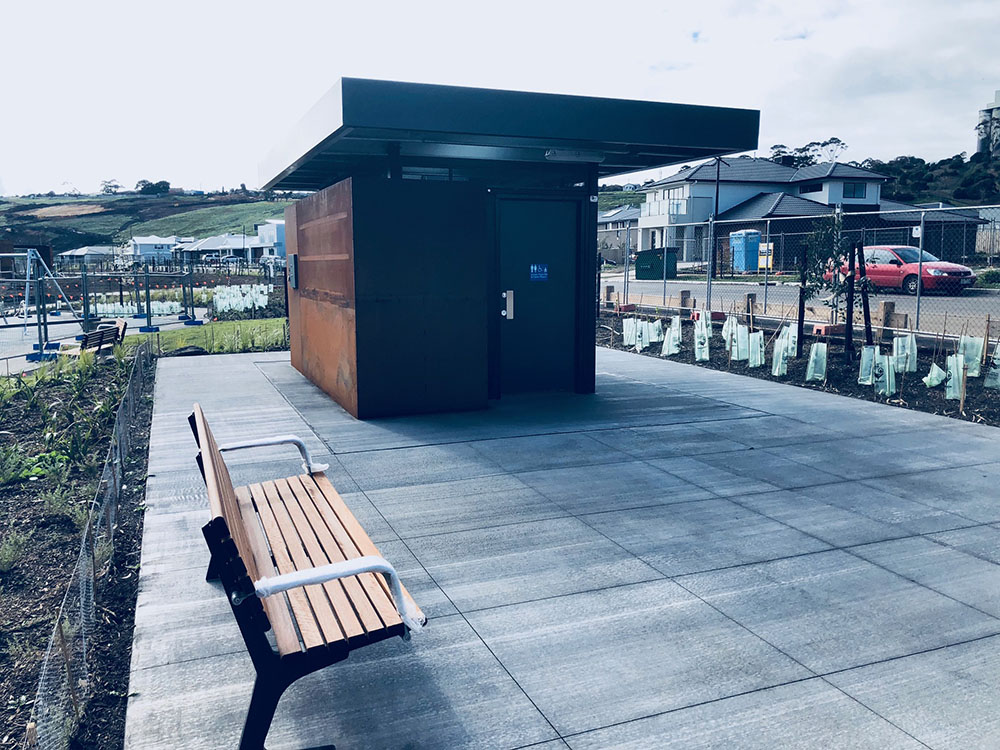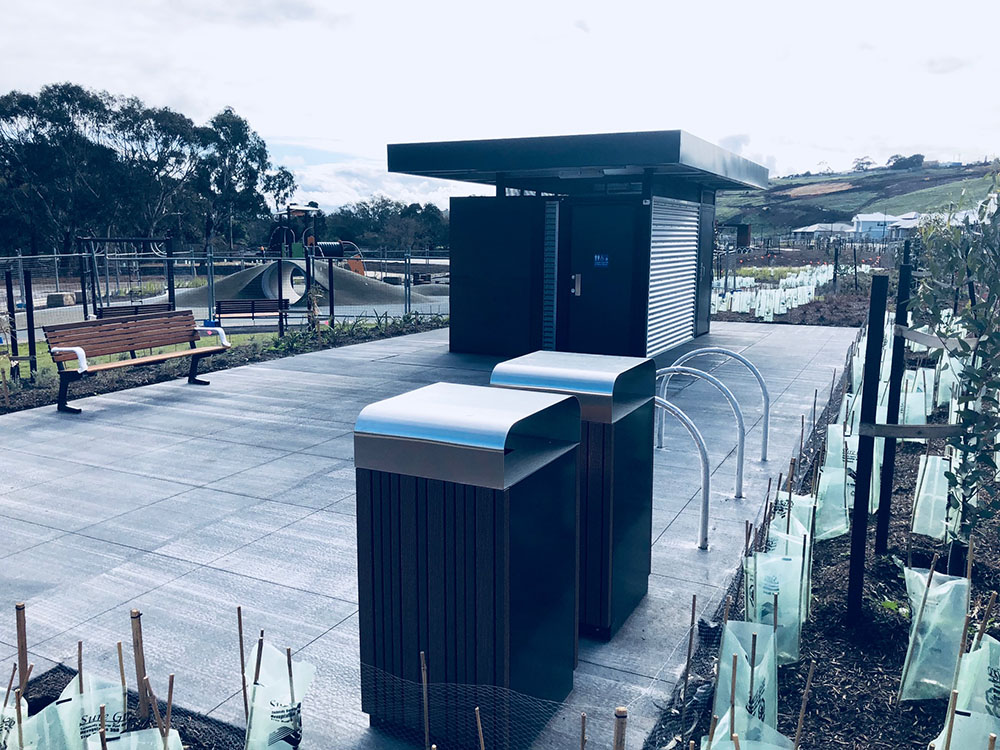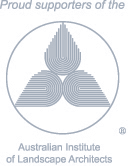GEN FYANSFORD GEELONG
Background
Project: Gen Fyansford Geelong
Developer: ICD Property
Landscape Architect: Tract Consulting
Principle Landscape Contractor: Programmed
Hard Landscape Structures: GR DESIGN AND CONSTRUCT
Gen Fyansford Estate is perfectly located 50 minutes from Melbourne, five minutes to Geelong CBD, shooting distance to Torquay and Great Ocean Road. Gen Fyansford has the Moorabool River meandering through the wetlands and parks reserve.
Dave Cameron from Tract approached GR to develop his concept designs for the public amenity building and shelter alike. A number of reiterations were done before the final design was complete.
Project Particulars
Custom Shelter/Pavilion
- 10m x 7m shelter
- HDG frame powder-coated
- Corten sheet walls
- Hardwood seats to perimeter
- Mini orb cladding to soffit
- Coloured concrete slab
- Design and engineering
- Building permit
Amenity Building
- 1D amenity building (disabled compliant)
- Colourbond internal cladding
- Corten steel external
- HDG powder-coated steel frame
- Stainless steel toilet and architectural hardware
- Rough in, fit off and connect sewer, water and power
- Design, engineer, supply and install

